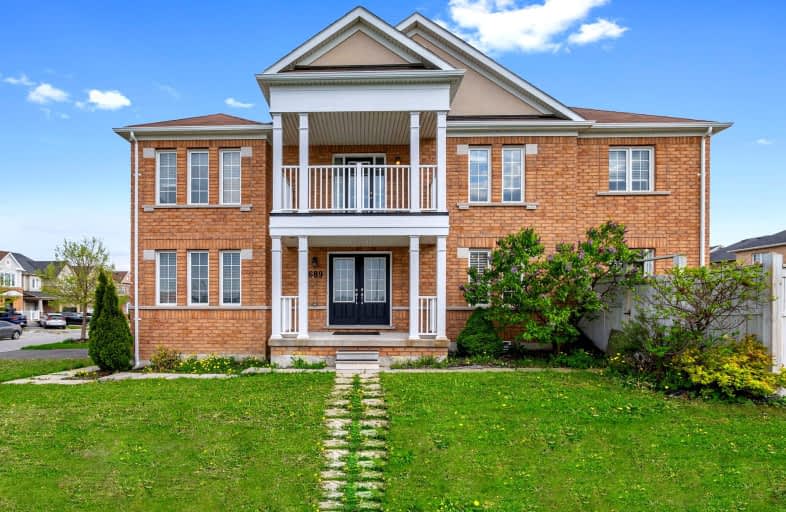Somewhat Walkable
- Some errands can be accomplished on foot.
No Nearby Transit
- Almost all errands require a car.
Somewhat Bikeable
- Most errands require a car.

St Jean de Brebeuf Separate School
Elementary: CatholicSt. Teresa of Calcutta Catholic School
Elementary: CatholicChris Hadfield Public School
Elementary: PublicW H Day Elementary School
Elementary: PublicSt Angela Merici Catholic Elementary School
Elementary: CatholicFieldcrest Elementary School
Elementary: PublicBradford Campus
Secondary: PublicHoly Trinity High School
Secondary: CatholicDr John M Denison Secondary School
Secondary: PublicBradford District High School
Secondary: PublicSir William Mulock Secondary School
Secondary: PublicHuron Heights Secondary School
Secondary: Public-
Bonshaw Park
Bonshaw Ave (Red River Cres), Newmarket ON 9.41km -
Play Park
Upper Canada Mall, Ontario 10.14km -
Valleyview Park
175 Walter English Dr (at Petal Av), East Gwillimbury ON 11.18km
-
RBC Royal Bank
539 Holland St W (10th & 88), Bradford ON L3Z 0C1 0.46km -
Scotiabank
Holland St W (at Summerlyn Tr), Bradford West Gwillimbury ON L3Z 0A2 0.52km -
BMO Bank of Montreal
412 Holland St W, Bradford ON L3Z 2B5 1.13km
- 4 bath
- 4 bed
- 2000 sqft
54 Montrose Boulevard, Bradford West Gwillimbury, Ontario • L3Z 4P3 • Bradford
- 2 bath
- 5 bed
- 1100 sqft
233 Colborne Street, Bradford West Gwillimbury, Ontario • L3Z 2R8 • Bradford
- 3 bath
- 4 bed
- 2000 sqft
13 Simcoe Road, Bradford West Gwillimbury, Ontario • L3Z 2A6 • Bradford
- 4 bath
- 5 bed
- 3000 sqft
122 Mckenzie Way, Bradford West Gwillimbury, Ontario • L3Z 0K1 • Bradford
- 5 bath
- 4 bed
159 Chelsea Crescent, Bradford West Gwillimbury, Ontario • L3Z 0J8 • Bradford
- 3 bath
- 4 bed
128 Milby Crescent, Bradford West Gwillimbury, Ontario • L3Z 0X8 • Bradford
- 3 bath
- 4 bed
- 2000 sqft
17 Ferragine Crescent, Bradford West Gwillimbury, Ontario • L3Z 4J9 • Bradford
- 3 bath
- 4 bed
67 Chelsea Crescent, Bradford West Gwillimbury, Ontario • L3Z 0J7 • Bradford














