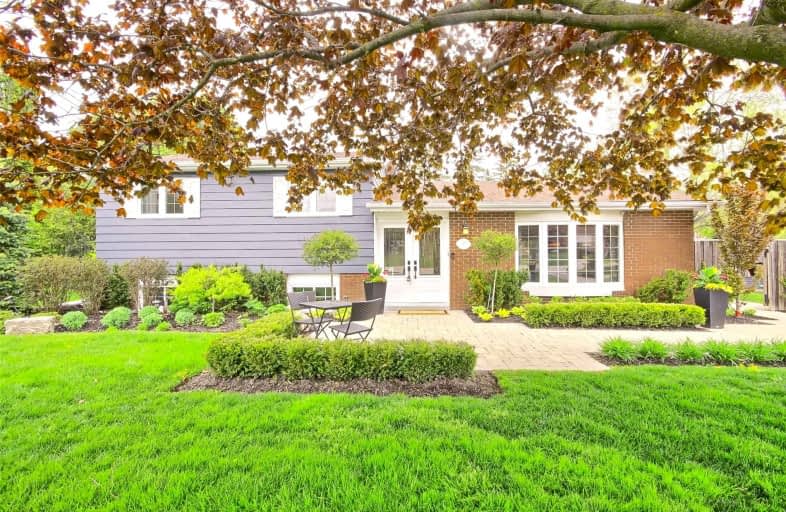Sold on May 20, 2022
Note: Property is not currently for sale or for rent.

-
Type: Detached
-
Style: Sidesplit 3
-
Lot Size: 100 x 125.1 Feet
-
Age: No Data
-
Taxes: $3,755 per year
-
Days on Site: 2 Days
-
Added: May 18, 2022 (2 days on market)
-
Updated:
-
Last Checked: 2 months ago
-
MLS®#: N5623447
-
Listed By: Century 21 b.j. roth realty ltd., brokerage
Beautifully Upgraded Top To Bottom. Spacious Open Concept 3+ Bdrm With Finished Lower Level On A Spectacular Premium 100'X125' Landscaped Lot In A Most Sought After Location Of Bond Head, Minutes To All Amenities, Shopping, Schools, Hwy 400 And More. Thousands Spent On Upgrades Including: Radiant Heated Floors Throughout. Ensuite Bath. Engineered Hardwood Floors Throughout. Open Concept Kitchen With Breakfast Bar. W/O To Deck & Resort Like Private Yard. Absolutely Turn Key, Just Move In & Enjoy. You Will Not Be Disappointed.
Extras
S/S Gas Stove, S/S Fridge, S/S B/In Microwave, Washer, Dryer, A/C, Central Vac + Attch, Hot Tub, Gas Bbq Hookup, Hrdwd Heated Floors, All Electric Light Fixtures, All Window Treatments, Tankless Water Heater (Owned), Utility Shed, Firepit.
Property Details
Facts for 7 Park Road, Bradford West Gwillimbury
Status
Days on Market: 2
Last Status: Sold
Sold Date: May 20, 2022
Closed Date: Jul 29, 2022
Expiry Date: Aug 31, 2022
Sold Price: $1,200,000
Unavailable Date: May 20, 2022
Input Date: May 18, 2022
Prior LSC: Listing with no contract changes
Property
Status: Sale
Property Type: Detached
Style: Sidesplit 3
Area: Bradford West Gwillimbury
Community: Bond Head
Availability Date: 90-120 Tba
Inside
Bedrooms: 3
Bedrooms Plus: 1
Bathrooms: 2
Kitchens: 1
Rooms: 6
Den/Family Room: Yes
Air Conditioning: Central Air
Fireplace: Yes
Central Vacuum: Y
Washrooms: 2
Building
Basement: Finished
Heat Type: Forced Air
Heat Source: Gas
Exterior: Alum Siding
Exterior: Brick
Water Supply: Municipal
Special Designation: Unknown
Parking
Driveway: Pvt Double
Garage Type: None
Covered Parking Spaces: 6
Total Parking Spaces: 6
Fees
Tax Year: 2021
Tax Legal Description: Lt 45, Pl 1553; Bradford-Wgw
Taxes: $3,755
Highlights
Feature: Fenced Yard
Feature: Golf
Feature: Level
Feature: Park
Feature: School
Land
Cross Street: Hwy 27/ Line 7
Municipality District: Bradford West Gwillimbury
Fronting On: North
Pool: None
Sewer: Septic
Lot Depth: 125.1 Feet
Lot Frontage: 100 Feet
Zoning: Residential
Additional Media
- Virtual Tour: https://tours.panapix.com/121773
Rooms
Room details for 7 Park Road, Bradford West Gwillimbury
| Type | Dimensions | Description |
|---|---|---|
| Kitchen Main | 2.75 x 4.12 | Heated Floor, Breakfast Bar, Quartz Counter |
| Breakfast Main | 2.87 x 3.51 | W/O To Deck, Open Concept, Heated Floor |
| Great Rm Main | 4.78 x 6.19 | Heated Floor, Gas Fireplace, Open Concept |
| Prim Bdrm 2nd | 3.69 x 4.30 | Heated Floor, His/Hers Closets, 4 Pc Ensuite |
| 2nd Br 2nd | 3.00 x 3.77 | Heated Floor, Large Closet, Hardwood Floor |
| 3rd Br 2nd | 2.75 x 2.90 | Heated Floor, Hardwood Floor, Large Closet |
| Rec Lower | 3.66 x 6.52 | Heated Floor, Above Grade Window, Pot Lights |
| 4th Br Lower | 2.60 x 3.35 | Hardwood Floor, Above Grade Window |
| Laundry Lower | 2.30 x 2.35 | Pot Lights |
| XXXXXXXX | XXX XX, XXXX |
XXXX XXX XXXX |
$X,XXX,XXX |
| XXX XX, XXXX |
XXXXXX XXX XXXX |
$XXX,XXX |
| XXXXXXXX XXXX | XXX XX, XXXX | $1,200,000 XXX XXXX |
| XXXXXXXX XXXXXX | XXX XX, XXXX | $988,888 XXX XXXX |

École élémentaire catholique Curé-Labrosse
Elementary: CatholicÉcole élémentaire publique Le Sommet
Elementary: PublicÉcole intermédiaire catholique - Pavillon Hawkesbury
Elementary: CatholicÉcole élémentaire publique Nouvel Horizon
Elementary: PublicÉcole élémentaire catholique de l'Ange-Gardien
Elementary: CatholicÉcole élémentaire catholique Paul VI
Elementary: CatholicÉcole secondaire catholique Le Relais
Secondary: CatholicCharlottenburgh and Lancaster District High School
Secondary: PublicÉcole secondaire publique Le Sommet
Secondary: PublicGlengarry District High School
Secondary: PublicVankleek Hill Collegiate Institute
Secondary: PublicÉcole secondaire catholique régionale de Hawkesbury
Secondary: Catholic

