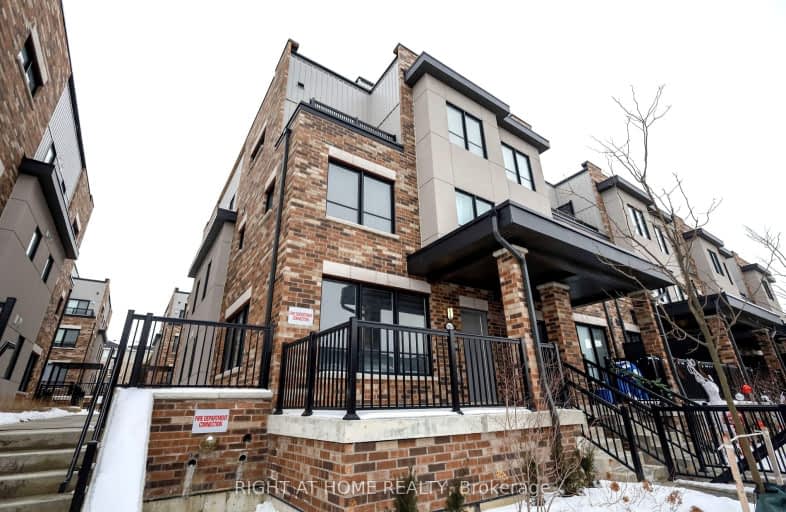Somewhat Walkable
- Some errands can be accomplished on foot.
Minimal Transit
- Almost all errands require a car.
Somewhat Bikeable
- Most errands require a car.

St Jean de Brebeuf Separate School
Elementary: CatholicFred C Cook Public School
Elementary: PublicSt. Teresa of Calcutta Catholic School
Elementary: CatholicSt. Marie of the Incarnation Separate School
Elementary: CatholicChris Hadfield Public School
Elementary: PublicW H Day Elementary School
Elementary: PublicBradford Campus
Secondary: PublicHoly Trinity High School
Secondary: CatholicDr John M Denison Secondary School
Secondary: PublicBradford District High School
Secondary: PublicSir William Mulock Secondary School
Secondary: PublicHuron Heights Secondary School
Secondary: Public-
CIBC
22 Bridge St, Bradford ON L3Z 3H2 0.69km -
TD Bank Financial Group
463 Holland St W, Bradford ON L3Z 0C1 2.88km -
TD Bank Financial Group
18154 Yonge St, East Gwillimbury ON L9N 0J3 8.16km
- 3 bath
- 3 bed
- 1800 sqft
04-40 BAYNES Way, Bradford West Gwillimbury, Ontario • L3Z 3J3 • Bradford



