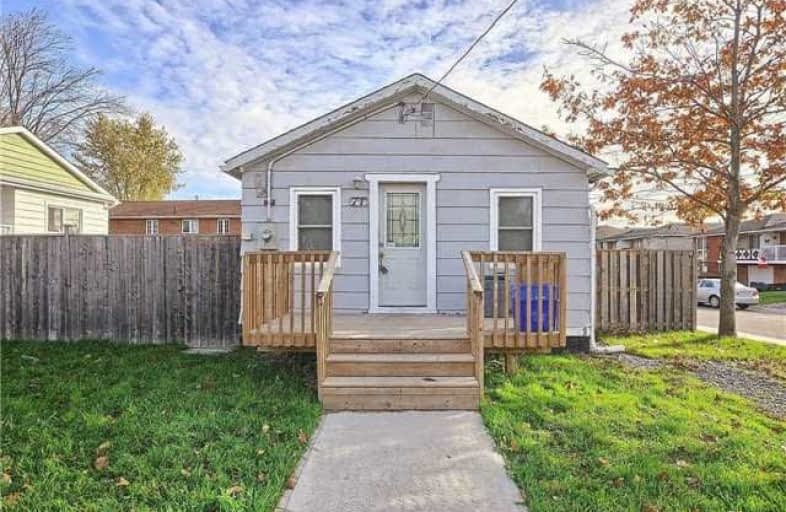Sold on Mar 21, 2018
Note: Property is not currently for sale or for rent.

-
Type: Detached
-
Style: Bungalow
-
Size: 1100 sqft
-
Lot Size: 50 x 84 Feet
-
Age: No Data
-
Taxes: $2,328 per year
-
Days on Site: 28 Days
-
Added: Sep 07, 2019 (4 weeks on market)
-
Updated:
-
Last Checked: 3 months ago
-
MLS®#: N4046076
-
Listed By: Century 21 heritage group ltd., brokerage
Great Value For A Perfect Cozy Bungalow With Many Upgrades * Fantastic Opportunity For The First Time Buyer, Young Couple And Investors * Large 50 Ft Lot With Lots Of Parking * Spacious Open Concept Living/Dining Room Combined * 2 Generous Sized Bedrooms * Separate Entrance In Basement For Potential Apartment! * Updated Electrical And Furnace * Close To Go Train, Shopping, Schoolds, Parks, And Hwy 400 * Don't Let This Gem Get Away!
Extras
Fridge, Stove, Washer, Dryer, All Elfs
Property Details
Facts for 71 Bingham Street, Bradford West Gwillimbury
Status
Days on Market: 28
Last Status: Sold
Sold Date: Mar 21, 2018
Closed Date: May 03, 2018
Expiry Date: May 28, 2018
Sold Price: $370,000
Unavailable Date: Mar 21, 2018
Input Date: Feb 20, 2018
Property
Status: Sale
Property Type: Detached
Style: Bungalow
Size (sq ft): 1100
Area: Bradford West Gwillimbury
Community: Bradford
Availability Date: Tba
Inside
Bedrooms: 2
Bathrooms: 1
Kitchens: 1
Rooms: 5
Den/Family Room: No
Air Conditioning: Central Air
Fireplace: No
Laundry Level: Main
Central Vacuum: N
Washrooms: 1
Building
Basement: Sep Entrance
Basement 2: Unfinished
Heat Type: Forced Air
Heat Source: Gas
Exterior: Alum Siding
Elevator: N
Water Supply: Municipal
Special Designation: Unknown
Retirement: N
Parking
Driveway: Private
Garage Type: None
Covered Parking Spaces: 4
Total Parking Spaces: 4
Fees
Tax Year: 2017
Tax Legal Description: Pt L9 & 10 N Of Back St. Pl 122A As In Rc 1364307
Taxes: $2,328
Highlights
Feature: Place Of Wor
Feature: Public Transit
Feature: Rec Centre
Feature: School
Land
Cross Street: Bingham/Holland St
Municipality District: Bradford West Gwillimbury
Fronting On: North
Pool: None
Sewer: Sewers
Lot Depth: 84 Feet
Lot Frontage: 50 Feet
Acres: < .50
Additional Media
- Virtual Tour: http://tours.panapix.com/idx/380712
Rooms
Room details for 71 Bingham Street, Bradford West Gwillimbury
| Type | Dimensions | Description |
|---|---|---|
| Living Main | 1.92 x 4.05 | Laminate, Combined W/Dining, Large Window |
| Dining Main | 1.92 x 3.07 | Laminate, Combined W/Living, Open Concept |
| Kitchen Main | 3.26 x 5.09 | Ceramic Floor, Updated, Large Window |
| Master Main | 2.74 x 3.96 | Laminate, Closet, Window |
| 2nd Br Main | 2.28 x 3.68 | Laminate, Closet, Window |
| XXXXXXXX | XXX XX, XXXX |
XXXX XXX XXXX |
$XXX,XXX |
| XXX XX, XXXX |
XXXXXX XXX XXXX |
$XXX,XXX | |
| XXXXXXXX | XXX XX, XXXX |
XXXXXXX XXX XXXX |
|
| XXX XX, XXXX |
XXXXXX XXX XXXX |
$XXX,XXX | |
| XXXXXXXX | XXX XX, XXXX |
XXXXXXXX XXX XXXX |
|
| XXX XX, XXXX |
XXXXXX XXX XXXX |
$XXX,XXX | |
| XXXXXXXX | XXX XX, XXXX |
XXXXXXX XXX XXXX |
|
| XXX XX, XXXX |
XXXXXX XXX XXXX |
$XXX,XXX |
| XXXXXXXX XXXX | XXX XX, XXXX | $370,000 XXX XXXX |
| XXXXXXXX XXXXXX | XXX XX, XXXX | $399,000 XXX XXXX |
| XXXXXXXX XXXXXXX | XXX XX, XXXX | XXX XXXX |
| XXXXXXXX XXXXXX | XXX XX, XXXX | $449,880 XXX XXXX |
| XXXXXXXX XXXXXXXX | XXX XX, XXXX | XXX XXXX |
| XXXXXXXX XXXXXX | XXX XX, XXXX | $465,000 XXX XXXX |
| XXXXXXXX XXXXXXX | XXX XX, XXXX | XXX XXXX |
| XXXXXXXX XXXXXX | XXX XX, XXXX | $349,000 XXX XXXX |

St Jean de Brebeuf Separate School
Elementary: CatholicFred C Cook Public School
Elementary: PublicSt. Teresa of Calcutta Catholic School
Elementary: CatholicSt. Marie of the Incarnation Separate School
Elementary: CatholicChris Hadfield Public School
Elementary: PublicW H Day Elementary School
Elementary: PublicBradford Campus
Secondary: PublicHoly Trinity High School
Secondary: CatholicDr John M Denison Secondary School
Secondary: PublicBradford District High School
Secondary: PublicSir William Mulock Secondary School
Secondary: PublicHuron Heights Secondary School
Secondary: Public

