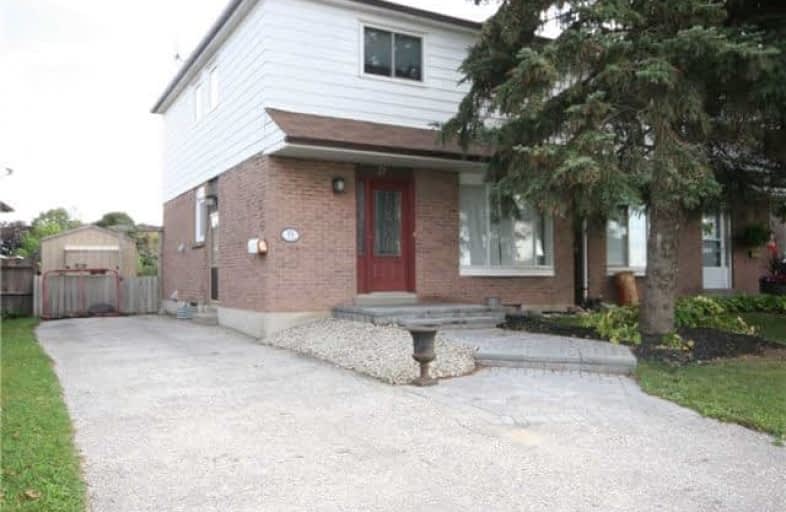Sold on Apr 04, 2018
Note: Property is not currently for sale or for rent.

-
Type: Link
-
Style: 2-Storey
-
Size: 1100 sqft
-
Lot Size: 32 x 100 Feet
-
Age: 31-50 years
-
Taxes: $2,896 per year
-
Days on Site: 29 Days
-
Added: Sep 07, 2019 (4 weeks on market)
-
Updated:
-
Last Checked: 3 months ago
-
MLS®#: N4058010
-
Listed By: Sutton group future realty inc., brokerage
Perfect Well Maintained Home Steps To All Amenities. Updated Mechanicals, Shingles, Windows, Furnace. Bright White Kitchen Features Numerous Updates Including Granite Counter Tops, Walk-Out To Backyard, All Bathrooms Updated, Dark Hardwood Flooring Thru-Out, Sep. Side Entrance For Potential In-Law, Rough-In For Kitchen/Wetbar. Excellent Starter. Great Location For Catholic, Public/High Schools, Close To Major Hwy
Extras
All Elfs, All Window Coverings, Gas Stove, Fridge, Washer, Dryer, Dishwasher, Updated Electrical March 2018, Perfect Starter Or Commuter Location. Live In It Or Rent It. Motivated Seller. Thank You For Showing
Property Details
Facts for 71 Melbourne Drive, Bradford West Gwillimbury
Status
Days on Market: 29
Last Status: Sold
Sold Date: Apr 04, 2018
Closed Date: Jun 01, 2018
Expiry Date: Jun 05, 2018
Sold Price: $485,000
Unavailable Date: Apr 04, 2018
Input Date: Mar 05, 2018
Property
Status: Sale
Property Type: Link
Style: 2-Storey
Size (sq ft): 1100
Age: 31-50
Area: Bradford West Gwillimbury
Community: Bradford
Availability Date: 60 Days Tba
Inside
Bedrooms: 4
Bathrooms: 3
Kitchens: 1
Rooms: 8
Den/Family Room: No
Air Conditioning: Central Air
Fireplace: No
Laundry Level: Lower
Washrooms: 3
Utilities
Electricity: Yes
Gas: Yes
Cable: Yes
Telephone: Yes
Building
Basement: Finished
Basement 2: Sep Entrance
Heat Type: Forced Air
Heat Source: Gas
Exterior: Alum Siding
Exterior: Brick
UFFI: No
Water Supply: Municipal
Special Designation: Unknown
Other Structures: Garden Shed
Parking
Driveway: Private
Garage Type: None
Covered Parking Spaces: 2
Total Parking Spaces: 2
Fees
Tax Year: 2017
Tax Legal Description: Plan 879 Pt Lts 56 & 57 Rp51R4371 Pt 2
Taxes: $2,896
Land
Cross Street: Holland/Melbourne
Municipality District: Bradford West Gwillimbury
Fronting On: East
Pool: None
Sewer: Sewers
Lot Depth: 100 Feet
Lot Frontage: 32 Feet
Acres: < .50
Zoning: Res
Additional Media
- Virtual Tour: https://www.tourbuzz.net/public/vtour/display/958862?idx=1#!/
Rooms
Room details for 71 Melbourne Drive, Bradford West Gwillimbury
| Type | Dimensions | Description |
|---|---|---|
| Kitchen Ground | 2.90 x 3.25 | Ceramic Back Splash, Renovated, Galley Kitchen |
| Breakfast Ground | 2.30 x 2.80 | W/O To Deck, Hardwood Floor, B/I Shelves |
| Living Ground | 3.20 x 5.30 | Combined W/Living, Hardwood Floor, Picture Window |
| Dining Ground | - | Combined W/Dining, Hardwood Floor |
| Master 2nd | 2.70 x 4.10 | Hardwood Floor, His/Hers Closets |
| Br 2nd | 2.60 x 3.90 | Hardwood Floor, B/I Closet |
| Br 2nd | 2.50 x 2.80 | Hardwood Floor, B/I Closet |
| Br 2nd | 2.35 x 2.50 | Hardwood Floor, B/I Closet |
| Living Bsmt | 3.20 x 5.30 | Laminate, B/I Closet |
| Den | 2.40 x 2.80 | Broadloom |
| Laundry | - |
| XXXXXXXX | XXX XX, XXXX |
XXXX XXX XXXX |
$XXX,XXX |
| XXX XX, XXXX |
XXXXXX XXX XXXX |
$XXX,XXX | |
| XXXXXXXX | XXX XX, XXXX |
XXXXXXXX XXX XXXX |
|
| XXX XX, XXXX |
XXXXXX XXX XXXX |
$XXX,XXX | |
| XXXXXXXX | XXX XX, XXXX |
XXXXXXX XXX XXXX |
|
| XXX XX, XXXX |
XXXXXX XXX XXXX |
$XXX,XXX |
| XXXXXXXX XXXX | XXX XX, XXXX | $485,000 XXX XXXX |
| XXXXXXXX XXXXXX | XXX XX, XXXX | $489,900 XXX XXXX |
| XXXXXXXX XXXXXXXX | XXX XX, XXXX | XXX XXXX |
| XXXXXXXX XXXXXX | XXX XX, XXXX | $499,900 XXX XXXX |
| XXXXXXXX XXXXXXX | XXX XX, XXXX | XXX XXXX |
| XXXXXXXX XXXXXX | XXX XX, XXXX | $519,900 XXX XXXX |

St Jean de Brebeuf Separate School
Elementary: CatholicSt. Teresa of Calcutta Catholic School
Elementary: CatholicChris Hadfield Public School
Elementary: PublicW H Day Elementary School
Elementary: PublicSt Angela Merici Catholic Elementary School
Elementary: CatholicFieldcrest Elementary School
Elementary: PublicBradford Campus
Secondary: PublicHoly Trinity High School
Secondary: CatholicDr John M Denison Secondary School
Secondary: PublicBradford District High School
Secondary: PublicSir William Mulock Secondary School
Secondary: PublicHuron Heights Secondary School
Secondary: Public

