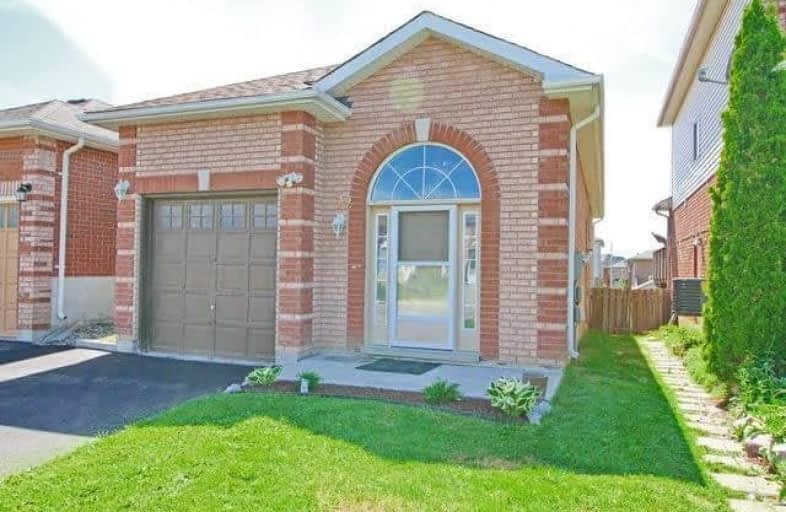Sold on Nov 01, 2018
Note: Property is not currently for sale or for rent.

-
Type: Detached
-
Style: Bungalow-Raised
-
Size: 1100 sqft
-
Lot Size: 29.53 x 118.01 Feet
-
Age: No Data
-
Taxes: $3,509 per year
-
Days on Site: 26 Days
-
Added: Sep 07, 2019 (3 weeks on market)
-
Updated:
-
Last Checked: 3 months ago
-
MLS®#: N4269389
-
Listed By: Re/max realty specialists inc., brokerage
Beautiful, Move In Ready Detached-Link Home In Quiet Family Neighborhood. 3+1 Br, 2/4 Pc Baths. Fully Finished Walkout Bsmt,Brand New Kitchen Cabinets And Counter Tops, Brand New Tile Floor In The Kitchen, Brand New Ac, Roof Done In 2017, Driveway Redone June 1st 2018, Walls Freshly Painted, Close To Amenities, Schools And Hwy 400
Extras
Fridge, Stove, Dishwasher, Washer/Dryer, Hot Water Tank Owned, Shed, Fan In Attic For Circulation, Book Shelves In Rec Room, All Lights Fixtures And New Blinds For Bedrooms
Property Details
Facts for 72 Longview Drive, Bradford West Gwillimbury
Status
Days on Market: 26
Last Status: Sold
Sold Date: Nov 01, 2018
Closed Date: Nov 20, 2018
Expiry Date: Jan 03, 2019
Sold Price: $520,000
Unavailable Date: Nov 01, 2018
Input Date: Oct 06, 2018
Property
Status: Sale
Property Type: Detached
Style: Bungalow-Raised
Size (sq ft): 1100
Area: Bradford West Gwillimbury
Community: Bradford
Availability Date: 30/60/90
Inside
Bedrooms: 3
Bedrooms Plus: 1
Bathrooms: 2
Kitchens: 1
Rooms: 6
Den/Family Room: Yes
Air Conditioning: Central Air
Fireplace: No
Washrooms: 2
Building
Basement: Fin W/O
Heat Type: Forced Air
Heat Source: Gas
Exterior: Brick
Water Supply: Municipal
Special Designation: Unknown
Parking
Driveway: Private
Garage Spaces: 1
Garage Type: Attached
Covered Parking Spaces: 2
Total Parking Spaces: 3
Fees
Tax Year: 2018
Tax Legal Description: Pt Lt 49 Pl 51M499
Taxes: $3,509
Highlights
Feature: Fenced Yard
Feature: Rec Centre
Feature: School
Land
Cross Street: Profday/Northbate
Municipality District: Bradford West Gwillimbury
Fronting On: West
Pool: None
Sewer: Sewers
Lot Depth: 118.01 Feet
Lot Frontage: 29.53 Feet
Additional Media
- Virtual Tour: https://fusion.realtourvision.com/idx/102264
Rooms
Room details for 72 Longview Drive, Bradford West Gwillimbury
| Type | Dimensions | Description |
|---|---|---|
| Living Main | 3.29 x 2.64 | Laminate, Combined W/Dining, Open Concept |
| Dining Main | 1.96 x 3.47 | Laminate, Combined W/Living, Open Concept |
| Kitchen Main | 2.71 x 3.63 | Renovated, Breakfast Bar, Tile Floor |
| Master Main | 2.73 x 4.06 | Broadloom, Closet, Window |
| 2nd Br Main | 2.73 x 3.49 | Broadloom, Closet, Window |
| 3rd Br Main | 2.36 x 2.95 | Broadloom, Closet, Window |
| Family Lower | 3.38 x 6.40 | Broadloom, W/O To Yard, Finished |
| Rec Lower | 3.00 x 5.72 | Broadloom, Window |
| 4th Br Lower | 2.65 x 4.60 | Broadloom, Large Window, Closet |
| Laundry Lower | 2.72 x 3.93 |
| XXXXXXXX | XXX XX, XXXX |
XXXX XXX XXXX |
$XXX,XXX |
| XXX XX, XXXX |
XXXXXX XXX XXXX |
$XXX,XXX | |
| XXXXXXXX | XXX XX, XXXX |
XXXXXXX XXX XXXX |
|
| XXX XX, XXXX |
XXXXXX XXX XXXX |
$XXX,XXX |
| XXXXXXXX XXXX | XXX XX, XXXX | $520,000 XXX XXXX |
| XXXXXXXX XXXXXX | XXX XX, XXXX | $545,000 XXX XXXX |
| XXXXXXXX XXXXXXX | XXX XX, XXXX | XXX XXXX |
| XXXXXXXX XXXXXX | XXX XX, XXXX | $555,000 XXX XXXX |

St Jean de Brebeuf Separate School
Elementary: CatholicFred C Cook Public School
Elementary: PublicSt. Teresa of Calcutta Catholic School
Elementary: CatholicChris Hadfield Public School
Elementary: PublicW H Day Elementary School
Elementary: PublicFieldcrest Elementary School
Elementary: PublicBradford Campus
Secondary: PublicHoly Trinity High School
Secondary: CatholicDr John M Denison Secondary School
Secondary: PublicBradford District High School
Secondary: PublicSir William Mulock Secondary School
Secondary: PublicHuron Heights Secondary School
Secondary: Public- 1 bath
- 3 bed
39 Drury Street, Bradford West Gwillimbury, Ontario • L3Z 1W9 • Bradford



