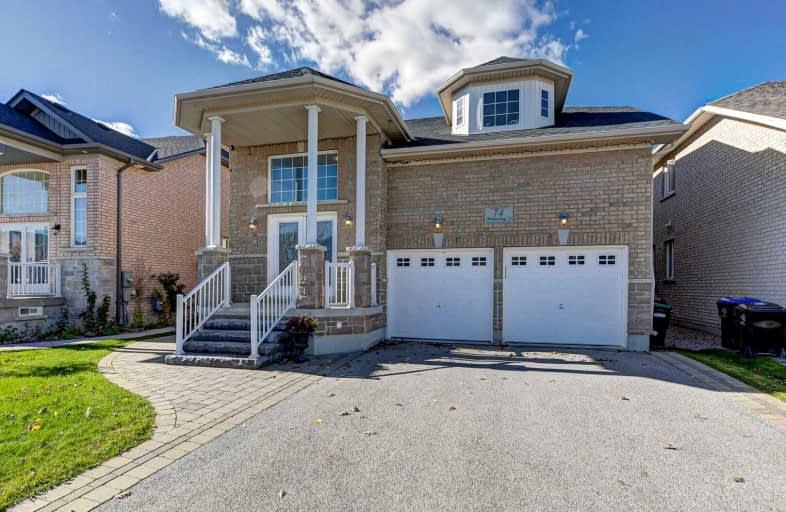Car-Dependent
- Almost all errands require a car.
No Nearby Transit
- Almost all errands require a car.
Somewhat Bikeable
- Most errands require a car.

St Jean de Brebeuf Separate School
Elementary: CatholicSt. Teresa of Calcutta Catholic School
Elementary: CatholicChris Hadfield Public School
Elementary: PublicW H Day Elementary School
Elementary: PublicSt Angela Merici Catholic Elementary School
Elementary: CatholicFieldcrest Elementary School
Elementary: PublicBradford Campus
Secondary: PublicHoly Trinity High School
Secondary: CatholicDr John M Denison Secondary School
Secondary: PublicBradford District High School
Secondary: PublicSir William Mulock Secondary School
Secondary: PublicHuron Heights Secondary School
Secondary: Public-
St Louis Bar and Grill
541 Holland Street W, Unit S1, Bradford West Gwillimbury, ON L3Z 0C1 0.27km -
Chuck's Roadhouse
450 Holland Street W, Bradford, ON L3Z 2A4 1.49km -
Village Inn
2 Holland Street E, Bradford, ON L3Z 2A9 2.88km
-
Tim Horton's
440 Holland Street W, Bradford West Gwillimbury, ON L3Z 0G1 1.17km -
Jojo's Crepe Cafe
23 Holland Street W, Bradford, ON L3Z 2B4 2.8km -
Dutch Treats
15 Holland Street E, Bradford, ON L3Z 2B3 2.91km
-
Zehrs
500 Holland Street W, Bradford West Gwillimbury, ON L3Z 0A2 1.25km -
Shopper's Drug Mart
Holland Drive, Bradford West Gwillimbury, ON L3Z 2.43km -
Vitapath
18265 yonge Street, Unit 1, East Gwillimbury, ON L9N 0A2 9.8km
-
A&W
577 Holland Street W, Petro Canada, Bradford, ON L3Z 0C1 0.22km -
Burger King
551 Holland Street W, Bradford, ON L3Z 0C1 0.26km -
St Louis Bar and Grill
541 Holland Street W, Unit S1, Bradford West Gwillimbury, ON L3Z 0C1 0.27km
-
Walmart
545 Holland Street W, Bradford West Gwillimbury, ON L3Z 0C1 0.5km -
Canadian Tire
430 Holland Street W, Bradford, ON L3Z 0G1 1.38km -
TSC Bradford
164-190 Holland Street W, Bradford, ON L3Z 2A9 2.29km
-
Zehrs
500 Holland Street W, Bradford West Gwillimbury, ON L3Z 0A2 1.25km -
Food Basics
565 Langford Blvd, Bradford West Gwillimbury, ON L3Z 0A2 0.67km -
Sobeys
40 Melbourne Drive, Bradford, ON L3Z 3B8 1.55km
-
The Beer Store
1100 Davis Drive, Newmarket, ON L3Y 8W8 14.06km -
Lcbo
15830 Bayview Avenue, Aurora, ON L4G 7Y3 15.34km -
LCBO
94 First Commerce Drive, Aurora, ON L4G 0H5 17.76km
-
Petro-Canada / Neighbors Cafe
577 Holland Street W, Bradford West Gwillimbury, ON L3Z 2A4 0.3km -
Tristar Mechanical Services
Dufferin Street, Suite 2, Newmarket, ON L3Y 4V9 5.11km -
The Fireplace Stop
6048 Highway 9 & 27, Schomberg, ON L0G 1T0 12.26km
-
Silver City - Main Concession
18195 Yonge Street, East Gwillimbury, ON L9N 0H9 10.04km -
SilverCity Newmarket Cinemas & XSCAPE
18195 Yonge Street, East Gwillimbury, ON L9N 0H9 10.04km -
Stardust
893 Mount Albert Road, East Gwillimbury, ON L0G 1V0 10.92km
-
Newmarket Public Library
438 Park Aveniue, Newmarket, ON L3Y 1W1 12.53km -
Aurora Public Library
15145 Yonge Street, Aurora, ON L4G 1M1 15.96km -
Richmond Hill Public Library - Oak Ridges Library
34 Regatta Avenue, Richmond Hill, ON L4E 4R1 20.44km
-
Southlake Regional Health Centre
596 Davis Drive, Newmarket, ON L3Y 2P9 12.72km -
404 Veterinary Referral and Emergency Hospital
510 Harry Walker Parkway S, Newmarket, ON L3Y 0B3 15.31km -
Mackenzie Health
10 Trench Street, Richmond Hill, ON L4C 4Z3 28.68km
-
Isabella Park
Bradford West Gwillimbury ON 1.53km -
Kuzmich Park
Wesr Park Ave & Ashford Rd, Bradford ON 1.74km -
Taylor Park
6th Line, Bradford ON 2.83km
-
TD Bank Financial Group
463 Holland St W, Bradford ON L3Z 0C1 0.66km -
BMO Bank of Montreal
476 Holland St W, Bradford ON L3Z 0A2 0.75km -
CIBC
14 Main St S, Newmarket ON L3Y 3Y2 12.1km
- 5 bath
- 4 bed
208 Rutherford Road, Bradford West Gwillimbury, Ontario • L3Z 0X5 • Bradford
- 4 bath
- 4 bed
- 2000 sqft
215 Armstrong Crescent West, Bradford West Gwillimbury, Ontario • L3Z 0L4 • Bradford
- 4 bath
- 5 bed
- 3500 sqft
27 Scarlet Way, Bradford West Gwillimbury, Ontario • L3Z 0T4 • Bradford
- 4 bath
- 4 bed
146 Metcalfe Drive, Bradford West Gwillimbury, Ontario • L3Z 3J2 • Bradford
- 3 bath
- 4 bed
67 Chelsea Crescent, Bradford West Gwillimbury, Ontario • L3Z 0J7 • Bradford
- 4 bath
- 4 bed
198 Downy Emerald Drive, Bradford West Gwillimbury, Ontario • L3Z 1A0 • Bradford
- 4 bath
- 4 bed
250 Blue Dasher Boulevard, Bradford West Gwillimbury, Ontario • L3Z 4J1 • Bradford
- 3 bath
- 3 bed
- 1500 sqft
101 Britannia Avenue, Bradford West Gwillimbury, Ontario • L3Z 1A2 • Bradford
- 3 bath
- 3 bed
- 1500 sqft
125 Jonkman Boulevard, Bradford West Gwillimbury, Ontario • L3Z 4J9 • Bradford
- 3 bath
- 4 bed
- 2000 sqft
81 Corwin Drive, Bradford West Gwillimbury, Ontario • L3Z 0E7 • Bradford














