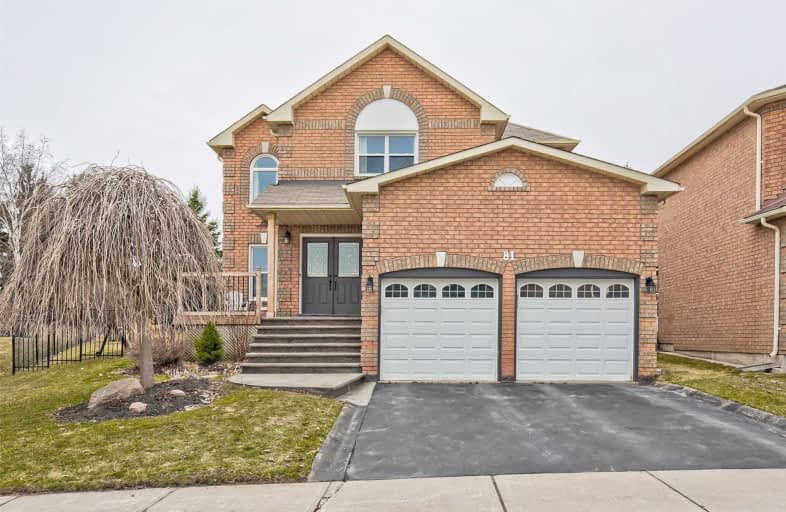Sold on May 13, 2019
Note: Property is not currently for sale or for rent.

-
Type: Detached
-
Style: 2-Storey
-
Lot Size: 42.85 x 139.14 Feet
-
Age: No Data
-
Taxes: $4,793 per year
-
Days on Site: 32 Days
-
Added: Sep 07, 2019 (1 month on market)
-
Updated:
-
Last Checked: 2 months ago
-
MLS®#: N4412759
-
Listed By: Century 21 heritage group ltd., brokerage
*Fabulous* 5+1 Bedroom Home On Pool-Sized Lot Backing Onto Park! Open Concept Main Level W/Custom Kit W/Granite, W/O To Beautifully Landscaped Backyard Featuring Large Deck W/Hot Tub, Shed W/Power, Gas Bbq Line. Dog Run. Living Room Wired For Surround Sound. Bright 2nd Level. 5 Full Bedrooms. Finished Basement W/4Pc Bath, Rec Room, Bedroom + Extra Storage! Main Floor Laundry Room Access To Custom Finished Garage. Show & Sell!
Extras
All Appliances, Cac (2018), Cvac (As Is) 2 Gdo & Remotes, Window Coverings (Except Kids Rooms), Hot Tub (As Is), Dog Run. Furnace 2014. Roof, Front Windows & Patio Door 2011. Water Softener (As Is).
Property Details
Facts for 81 Depeuter Crescent, Bradford West Gwillimbury
Status
Days on Market: 32
Last Status: Sold
Sold Date: May 13, 2019
Closed Date: Jul 03, 2019
Expiry Date: Jul 11, 2019
Sold Price: $777,500
Unavailable Date: May 13, 2019
Input Date: Apr 11, 2019
Property
Status: Sale
Property Type: Detached
Style: 2-Storey
Area: Bradford West Gwillimbury
Community: Bradford
Availability Date: 60 / Tbd
Inside
Bedrooms: 5
Bathrooms: 4
Kitchens: 1
Rooms: 9
Den/Family Room: Yes
Air Conditioning: Central Air
Fireplace: No
Laundry Level: Main
Central Vacuum: Y
Washrooms: 4
Building
Basement: Finished
Heat Type: Forced Air
Heat Source: Gas
Exterior: Brick
Water Supply: Municipal
Special Designation: Unknown
Parking
Driveway: Private
Garage Spaces: 2
Garage Type: Attached
Covered Parking Spaces: 2
Total Parking Spaces: 4
Fees
Tax Year: 2018
Tax Legal Description: Pcl 80-1 Sec 51M547; Lt 80 Pl 51M547; S/T ***
Taxes: $4,793
Highlights
Feature: Fenced Yard
Feature: Library
Feature: Park
Feature: Place Of Worship
Feature: Rec Centre
Feature: School
Land
Cross Street: Depeuter Cres & Nort
Municipality District: Bradford West Gwillimbury
Fronting On: South
Pool: None
Sewer: Sewers
Lot Depth: 139.14 Feet
Lot Frontage: 42.85 Feet
Lot Irregularities: Pie Shape(42.83Ftx112
Additional Media
- Virtual Tour: http://www.81Depeuter.com/unbranded/
Rooms
Room details for 81 Depeuter Crescent, Bradford West Gwillimbury
| Type | Dimensions | Description |
|---|---|---|
| Kitchen Main | 7.08 x 3.76 | W/O To Yard, Centre Island, Breakfast Bar |
| Living Main | 3.28 x 7.00 | Combined W/Dining, Laminate |
| Dining Main | 3.28 x 7.00 | Combined W/Living, Laminate |
| Family Main | 3.29 x 3.62 | Open Concept, Laminate |
| Master 2nd | 3.60 x 4.23 | Ensuite Bath, W/I Closet |
| 2nd Br 2nd | 3.98 x 3.82 | Double Closet |
| 3rd Br 2nd | 2.87 x 5.11 | Double Closet |
| 4th Br 2nd | 3.04 x 3.41 | |
| 5th Br 2nd | 3.65 x 3.35 | |
| Rec Bsmt | 4.86 x 6.88 | |
| Br Bsmt | 2.89 x 5.20 |
| XXXXXXXX | XXX XX, XXXX |
XXXX XXX XXXX |
$XXX,XXX |
| XXX XX, XXXX |
XXXXXX XXX XXXX |
$XXX,XXX | |
| XXXXXXXX | XXX XX, XXXX |
XXXXXXX XXX XXXX |
|
| XXX XX, XXXX |
XXXXXX XXX XXXX |
$XXX,XXX |
| XXXXXXXX XXXX | XXX XX, XXXX | $777,500 XXX XXXX |
| XXXXXXXX XXXXXX | XXX XX, XXXX | $789,900 XXX XXXX |
| XXXXXXXX XXXXXXX | XXX XX, XXXX | XXX XXXX |
| XXXXXXXX XXXXXX | XXX XX, XXXX | $899,000 XXX XXXX |

St Jean de Brebeuf Separate School
Elementary: CatholicFred C Cook Public School
Elementary: PublicSt. Teresa of Calcutta Catholic School
Elementary: CatholicSt. Marie of the Incarnation Separate School
Elementary: CatholicChris Hadfield Public School
Elementary: PublicFieldcrest Elementary School
Elementary: PublicBradford Campus
Secondary: PublicHoly Trinity High School
Secondary: CatholicDr John M Denison Secondary School
Secondary: PublicBradford District High School
Secondary: PublicSir William Mulock Secondary School
Secondary: PublicHuron Heights Secondary School
Secondary: Public- 2 bath
- 5 bed
- 1100 sqft
233 Colborne Street, Bradford West Gwillimbury, Ontario • L3Z 2R8 • Bradford



