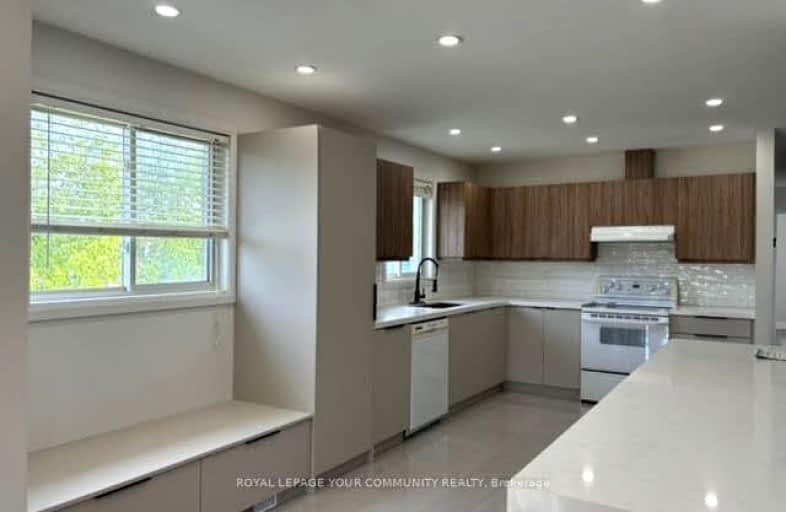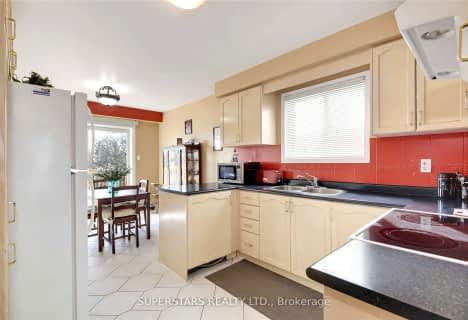Car-Dependent
- Almost all errands require a car.
No Nearby Transit
- Almost all errands require a car.
Somewhat Bikeable
- Almost all errands require a car.

St Charles School
Elementary: CatholicSt Jean de Brebeuf Separate School
Elementary: CatholicSt. Teresa of Calcutta Catholic School
Elementary: CatholicW H Day Elementary School
Elementary: PublicSt Angela Merici Catholic Elementary School
Elementary: CatholicFieldcrest Elementary School
Elementary: PublicBradford Campus
Secondary: PublicHoly Trinity High School
Secondary: CatholicDr John M Denison Secondary School
Secondary: PublicBradford District High School
Secondary: PublicSir William Mulock Secondary School
Secondary: PublicHuron Heights Secondary School
Secondary: Public-
Luxury Park
140 Kulpin Ave (Kulpin Ave. & Luxury Ave.), Bradford ON 1.09km -
Taylor Park
6th Line, Bradford ON 1.34km -
Bonshaw Park
Bonshaw Ave (Red River Cres), Newmarket ON 8.38km
-
Scotiabank
412 Holland W, Bradford ON L3Z 2A4 0.92km -
CIBC Cash Dispenser
133 Holland St E, Bradford ON L3Z 2A8 2.19km -
Scotiabank
18195 Yonge St, East Gwillimbury ON L9N 0H9 8.56km
- 1 bath
- 3 bed
Bsmt-52 Depeuter Crescent, Bradford West Gwillimbury, Ontario • L3Z 3A3 • Bradford
- 4 bath
- 4 bed
238 Blue Dasher Boulevard, Bradford West Gwillimbury, Ontario • L3Z 4J1 • Bradford
- 4 bath
- 4 bed
- 2500 sqft
111 Scarlet Way, Bradford West Gwillimbury, Ontario • L3Z 0T4 • Bradford
- 2 bath
- 3 bed
Upper-225 Walker Avenue, Bradford West Gwillimbury, Ontario • L3Z 1Y5 • Bradford













