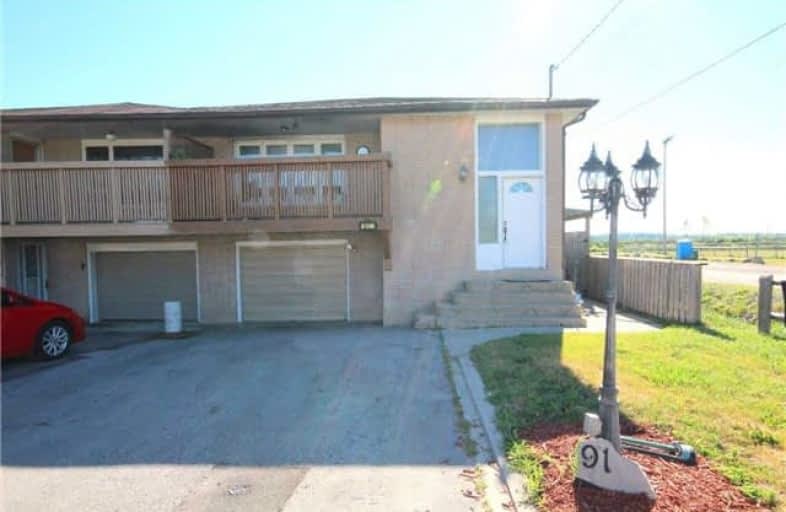Sold on Sep 04, 2018
Note: Property is not currently for sale or for rent.

-
Type: Semi-Detached
-
Style: Bungalow-Raised
-
Lot Size: 32.3 x 132 Feet
-
Age: No Data
-
Taxes: $3,136 per year
-
Days on Site: 56 Days
-
Added: Sep 07, 2019 (1 month on market)
-
Updated:
-
Last Checked: 3 months ago
-
MLS®#: N4186546
-
Listed By: Century 21 heritage group ltd., brokerage
Great Starter Home Or Investment. 3+1 Bedroom Semi-Detached Home On 132Ft Deep Lot. Includes Finished Basement With Second Kitchen,Bedroom, Bath + Separate Entrance. Basement Dwelling Is Registered With The Town Of Bradford. Updated Kitchens (2018) Shingles (2016) New Furnace (2016) Covered Balcony. Large Fenced Yard. Walking Distance To Amenities, Community Center And Fields.
Extras
Double Oven Gas Stove, Fridge, Dishwasher, Built In Microwave, Washer+Dryer, Stove + 2 Fridges (As Is) All Light Fixtures, Window Coverings, Cvac + Attachments, C/C, Humidifier + Shed. Hwt Is Rental.
Property Details
Facts for 91 Bingham Street, Bradford West Gwillimbury
Status
Days on Market: 56
Last Status: Sold
Sold Date: Sep 04, 2018
Closed Date: Nov 08, 2018
Expiry Date: Oct 15, 2018
Sold Price: $481,000
Unavailable Date: Sep 04, 2018
Input Date: Jul 10, 2018
Property
Status: Sale
Property Type: Semi-Detached
Style: Bungalow-Raised
Area: Bradford West Gwillimbury
Community: Bradford
Availability Date: 60-90Days Tba
Inside
Bedrooms: 3
Bedrooms Plus: 1
Bathrooms: 2
Kitchens: 1
Kitchens Plus: 1
Rooms: 5
Den/Family Room: No
Air Conditioning: Central Air
Fireplace: No
Washrooms: 2
Building
Basement: Fin W/O
Heat Type: Forced Air
Heat Source: Gas
Exterior: Brick
Water Supply: Municipal
Special Designation: Unknown
Parking
Driveway: Private
Garage Spaces: 1
Garage Type: Built-In
Covered Parking Spaces: 2
Total Parking Spaces: 3
Fees
Tax Year: 2017
Tax Legal Description: Plan 122A Pt Lot39 To 11 R0855921
Taxes: $3,136
Land
Cross Street: Holland/Bingham
Municipality District: Bradford West Gwillimbury
Fronting On: East
Pool: None
Sewer: Sewers
Lot Depth: 132 Feet
Lot Frontage: 32.3 Feet
Rooms
Room details for 91 Bingham Street, Bradford West Gwillimbury
| Type | Dimensions | Description |
|---|---|---|
| Kitchen Main | 5.22 x 3.87 | |
| Living Main | 6.28 x 3.84 | |
| Master Main | 4.25 x 2.90 | |
| 2nd Br Main | 3.17 x 3.07 | |
| 3rd Br Main | 3.89 x 2.73 | |
| Kitchen Bsmt | 3.68 x 2.74 | Ceramic Floor |
| Living Bsmt | 6.58 x 3.88 | Ceramic Floor, W/O To Patio |
| 4th Br Bsmt | 3.95 x 2.61 | Ceramic Floor |
| XXXXXXXX | XXX XX, XXXX |
XXXX XXX XXXX |
$XXX,XXX |
| XXX XX, XXXX |
XXXXXX XXX XXXX |
$XXX,XXX |
| XXXXXXXX XXXX | XXX XX, XXXX | $481,000 XXX XXXX |
| XXXXXXXX XXXXXX | XXX XX, XXXX | $499,900 XXX XXXX |

St Jean de Brebeuf Separate School
Elementary: CatholicFred C Cook Public School
Elementary: PublicSt. Teresa of Calcutta Catholic School
Elementary: CatholicSt. Marie of the Incarnation Separate School
Elementary: CatholicChris Hadfield Public School
Elementary: PublicW H Day Elementary School
Elementary: PublicBradford Campus
Secondary: PublicHoly Trinity High School
Secondary: CatholicDr John M Denison Secondary School
Secondary: PublicBradford District High School
Secondary: PublicSir William Mulock Secondary School
Secondary: PublicHuron Heights Secondary School
Secondary: Public

