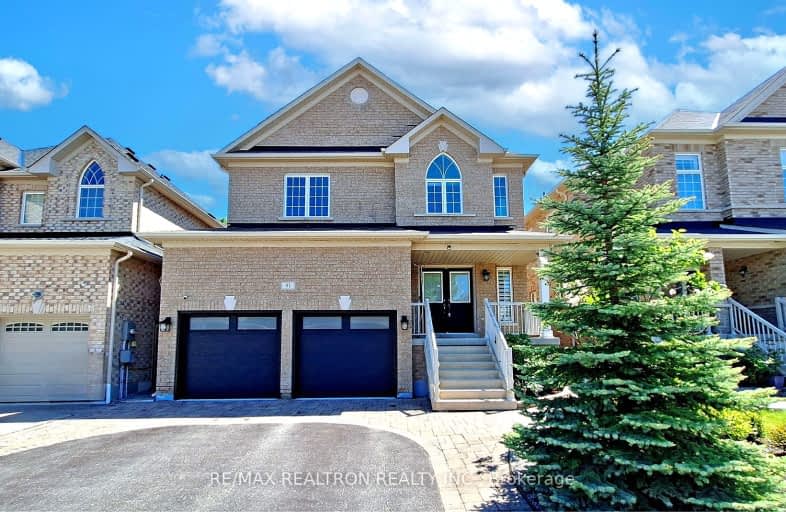Car-Dependent
- Almost all errands require a car.
Minimal Transit
- Almost all errands require a car.
Somewhat Bikeable
- Almost all errands require a car.

St Jean de Brebeuf Separate School
Elementary: CatholicFred C Cook Public School
Elementary: PublicSt. Teresa of Calcutta Catholic School
Elementary: CatholicSt. Marie of the Incarnation Separate School
Elementary: CatholicChris Hadfield Public School
Elementary: PublicFieldcrest Elementary School
Elementary: PublicBradford Campus
Secondary: PublicOur Lady of the Lake Catholic College High School
Secondary: CatholicHoly Trinity High School
Secondary: CatholicDr John M Denison Secondary School
Secondary: PublicBradford District High School
Secondary: PublicSir William Mulock Secondary School
Secondary: Public-
Perfect Szn
100 Dissette Street, Bradford, ON L3Z 3G8 1.76km -
Village Inn
2 Holland Street E, Bradford, ON L3Z 2A9 1.82km -
Red Heart Wine
105 Holland St E, Bradford, ON L3Z 2B9 1.87km
-
Jojo's Crepe Cafe
23 Holland Street W, Bradford, ON L3Z 2B4 1.77km -
Rondo Bistro & Cafe
1 Holland StreetW, Bradford, ON L3Z 1.79km -
Dutch Treats
15 Holland Street E, Bradford, ON L3Z 2B3 1.8km
-
LA Fitness
18367 Yonge Street, East Gwillimbury, ON L9N 0A2 9.31km -
Fit4Less
18120 Yonge St, Newmarket, ON L3Y 4V8 9.76km -
Cho's Martial Arts
17 Barrie Street, Bradford, ON L3Z 1R6 1.76km
-
Shopper's Drug Mart
Holland Drive, Bradford West Gwillimbury, ON L3Z 1.83km -
Zehrs
500 Holland Street W, Bradford West Gwillimbury, ON L3Z 0A2 2.13km -
Vitapath
18265 yonge Street, Unit 1, East Gwillimbury, ON L9N 0A2 9.58km
-
Reginos Pizza
305 Barrie St, Bradford West Gwillimbury, ON L3Z 0.73km -
Wimpys Diner
305 Barrie Street, Bradford West Gwillimbury, ON L3Z 1M1 0.82km -
Pupusas Salvadorian
Bradford West Gwillimbury, ON L3Z 1A4 1.43km
-
Cookstown Outlet Mall
3311 County Road 89m, Unit C27, Innisfil, ON L9S 4P6 9.96km -
Upper Canada Mall
17600 Yonge Street, Newmarket, ON L3Y 4Z1 10.99km -
TSC Bradford
164-190 Holland Street W, Bradford, ON L3Z 2A9 1.82km
-
Reali's No Frills
305 Barrie Street, Bradford West Gwillimbury, ON L3Z 2B2 0.71km -
Bradford Deli
9-136 Holland Street E, Bradford, ON L3Z 1W6 1.97km -
Sobeys
40 Melbourne Drive, Bradford, ON L3Z 3B8 2.07km
-
The Beer Store
1100 Davis Drive, Newmarket, ON L3Y 8W8 13.55km -
Lcbo
15830 Bayview Avenue, Aurora, ON L4G 7Y3 15.87km -
LCBO
94 First Commerce Drive, Aurora, ON L4G 0H5 18.09km
-
Petro-Canada / Neighbors Cafe
577 Holland Street W, Bradford West Gwillimbury, ON L3Z 2A4 3.14km -
Costco Gas Bar
71-101 Green Lane West, East Gwillimbury, ON L9N 0C4 9.41km -
Petro Canada
18215 Yonge Street, Newmarket, ON L3Y 4V8 9.62km
-
Stardust
893 Mount Albert Road, East Gwillimbury, ON L0G 1V0 9.65km -
Silver City - Main Concession
18195 Yonge Street, East Gwillimbury, ON L9N 0H9 9.86km -
SilverCity Newmarket Cinemas & XSCAPE
18195 Yonge Street, East Gwillimbury, ON L9N 0H9 9.86km
-
Newmarket Public Library
438 Park Aveniue, Newmarket, ON L3Y 1W1 12.56km -
Aurora Public Library
15145 Yonge Street, Aurora, ON L4G 1M1 17.01km -
Innisfil Public Library
967 Innisfil Beach Road, Innisfil, ON L9S 1V3 20.83km
-
Southlake Regional Health Centre
596 Davis Drive, Newmarket, ON L3Y 2P9 12.5km -
VCA Canada 404 Veterinary Emergency and Referral Hospital
510 Harry Walker Parkway S, Newmarket, ON L3Y 0B3 15.07km -
Mackenzie Health
10 Trench Street, Richmond Hill, ON L4C 4Z3 30.42km
-
Kuzmich Park
Wesr Park Ave & Ashford Rd, Bradford ON 2.37km -
Wintergreen Learning Materials
3075 Line 8, Bradford ON L3Z 3R5 2.37km -
Henderson Memorial Park
Bradford West Gwillimbury ON 2.87km
-
TD Canada Trust ATM
463 Holland St W, Bradford ON L3Z 0C1 2.37km -
Scotiabank
Holland St W (at Summerlyn Tr), Bradford West Gwillimbury ON L3Z 0A2 2.38km -
CIBC
18269 Yonge St (Green Lane), East Gwillimbury ON L9N 0A2 9.51km
- 4 bath
- 4 bed
- 2000 sqft
54 Montrose Boulevard, Bradford West Gwillimbury, Ontario • L3Z 4P3 • Bradford
- 4 bath
- 4 bed
- 1500 sqft
182 Meadowhawk Trail, Bradford West Gwillimbury, Ontario • L3Z 0E9 • Bradford
- 2 bath
- 5 bed
- 1100 sqft
233 Colborne Street, Bradford West Gwillimbury, Ontario • L3Z 2R8 • Bradford
- 4 bath
- 5 bed
- 3000 sqft
122 Mckenzie Way, Bradford West Gwillimbury, Ontario • L3Z 0K1 • Bradford
- 5 bath
- 4 bed
159 Chelsea Crescent, Bradford West Gwillimbury, Ontario • L3Z 0J8 • Bradford
- 3 bath
- 4 bed
128 Milby Crescent, Bradford West Gwillimbury, Ontario • L3Z 0X8 • Bradford











