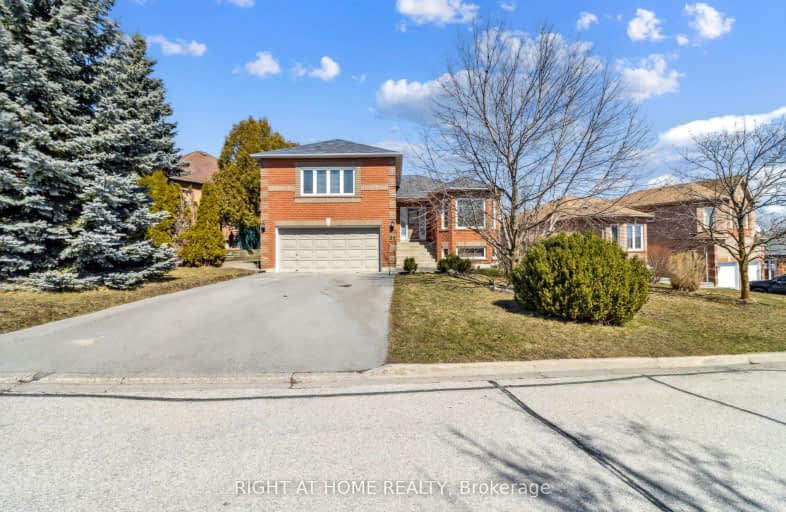Car-Dependent
- Most errands require a car.
Minimal Transit
- Almost all errands require a car.
Somewhat Bikeable
- Almost all errands require a car.

St Jean de Brebeuf Separate School
Elementary: CatholicFred C Cook Public School
Elementary: PublicSt. Teresa of Calcutta Catholic School
Elementary: CatholicSt. Marie of the Incarnation Separate School
Elementary: CatholicChris Hadfield Public School
Elementary: PublicFieldcrest Elementary School
Elementary: PublicBradford Campus
Secondary: PublicHoly Trinity High School
Secondary: CatholicDr John M Denison Secondary School
Secondary: PublicBradford District High School
Secondary: PublicSir William Mulock Secondary School
Secondary: PublicHuron Heights Secondary School
Secondary: Public-
Perfect Szn
100 Dissette Street, Bradford, ON L3Z 3G8 1.3km -
Village Inn
2 Holland Street E, Bradford, ON L3Z 2A9 1.3km -
Red Heart Wine
105 Holland St E, Bradford, ON L3Z 2B9 1.36km
-
Jojo's Crepe Cafe
23 Holland Street W, Bradford, ON L3Z 2B4 1.25km -
Rondo Bistro & Cafe
1 Holland StreetW, Bradford, ON L3Z 1.27km -
Dutch Treats
15 Holland Street E, Bradford, ON L3Z 2B3 1.28km
-
LA Fitness
18367 Yonge Street, East Gwillimbury, ON L9N 0A2 8.82km -
Fit4Less
18120 Yonge St, Newmarket, ON L3Y 4V8 9.26km -
GoodLife Fitness
20 Davis Drive, Newmarket, ON L3Y 2M7 10.86km
-
Shopper's Drug Mart
Holland Drive, Bradford West Gwillimbury, ON L3Z 1.33km -
Zehrs
500 Holland Street W, Bradford West Gwillimbury, ON L3Z 0A2 1.83km -
Vitapath
18265 yonge Street, Unit 1, East Gwillimbury, ON L9N 0A2 9.09km
-
Reginos Pizza
305 Barrie St, Bradford West Gwillimbury, ON L3Z 0.49km -
Wimpys Diner
305 Barrie Street, Bradford West Gwillimbury, ON L3Z 1M1 0.57km -
Poco Cappello Italian Restaurant
4240 Highway 88 Bond Head, Bradford, ON L0G 1B0 0.99km
-
Upper Canada Mall
17600 Yonge Street, Newmarket, ON L3Y 4Z1 10.48km -
TSC Bradford
164-190 Holland Street W, Bradford, ON L3Z 2A9 1.34km -
Canadian Tire
430 Holland Street W, Bradford, ON L3Z 0G1 1.73km
-
Reali's No Frills
305 Barrie Street, Bradford West Gwillimbury, ON L3Z 2B2 0.49km -
Bradford Deli
9-136 Holland Street E, Bradford, ON L3Z 1W6 1.46km -
Sobeys
40 Melbourne Drive, Bradford, ON L3Z 3B8 1.71km
-
The Beer Store
1100 Davis Drive, Newmarket, ON L3Y 8W8 13.09km -
Lcbo
15830 Bayview Avenue, Aurora, ON L4G 7Y3 15.35km -
LCBO
94 First Commerce Drive, Aurora, ON L4G 0H5 17.59km
-
Petro-Canada / Neighbors Cafe
577 Holland Street W, Bradford West Gwillimbury, ON L3Z 2A4 3.02km -
Costco Gas Bar
71-101 Green Lane West, East Gwillimbury, ON L9N 0C4 8.91km -
Petro Canada
18215 Yonge Street, Newmarket, ON L3Y 4V8 9.13km
-
Stardust
893 Mount Albert Road, East Gwillimbury, ON L0G 1V0 9.26km -
Silver City - Main Concession
18195 Yonge Street, East Gwillimbury, ON L9N 0H9 9.37km -
SilverCity Newmarket Cinemas & XSCAPE
18195 Yonge Street, East Gwillimbury, ON L9N 0H9 9.37km
-
Newmarket Public Library
438 Park Aveniue, Newmarket, ON L3Y 1W1 12.06km -
Aurora Public Library
15145 Yonge Street, Aurora, ON L4G 1M1 16.49km -
Innisfil Public Library
967 Innisfil Beach Road, Innisfil, ON L9S 1V3 21.24km
-
Southlake Regional Health Centre
596 Davis Drive, Newmarket, ON L3Y 2P9 12.02km -
VCA Canada 404 Veterinary Emergency and Referral Hospital
510 Harry Walker Parkway S, Newmarket, ON L3Y 0B3 14.59km -
Mackenzie Health
10 Trench Street, Richmond Hill, ON L4C 4Z3 29.91km
-
Carrotfest 2012
Bradford ON 1.62km -
Wintergreen Learning Materials
3075 Line 8, Bradford ON L3Z 3R5 2.47km -
Taylor Park
6th Line, Bradford West Gwillimbury ON 2.6km
-
BMO Bank of Montreal
40 Melbourne Dr, Bradford ON L3Z 3B8 1.71km -
Scotiabank
Holland St W (at Summerlyn Tr), Bradford West Gwillimbury ON L3Z 0A2 2.14km -
TD Canada Trust ATM
463 Holland St W, Bradford ON L3Z 0C1 2.16km
- 4 bath
- 3 bed
- 1500 sqft
212 Armstrong Crescent North, Bradford West Gwillimbury, Ontario • L3Z 0L4 • Bradford
- 1 bath
- 3 bed
- 1100 sqft
3 Grencer Road, Bradford West Gwillimbury, Ontario • L3Z 3Z2 • Rural Bradford West Gwillimbury
- 2 bath
- 3 bed
- 1500 sqft
349 Colborne Street, Bradford West Gwillimbury, Ontario • L3Z 1C7 • Bradford
- 5 bath
- 4 bed
159 Chelsea Crescent, Bradford West Gwillimbury, Ontario • L3Z 0J8 • Bradford
- 2 bath
- 3 bed
- 1100 sqft
18 Patrician Court, Bradford West Gwillimbury, Ontario • L3Z 1B4 • Bradford
- 2 bath
- 3 bed
- 1100 sqft
118 Queen Street, Bradford West Gwillimbury, Ontario • L3Z 1L3 • Bradford
- 2 bath
- 3 bed
- 1100 sqft
31 Rak Court, Bradford West Gwillimbury, Ontario • L3Z 2X2 • Bradford
- 3 bath
- 3 bed
- 1500 sqft
101 Britannia Avenue, Bradford West Gwillimbury, Ontario • L3Z 1A2 • Bradford
- 3 bath
- 3 bed
- 1500 sqft
125 Jonkman Boulevard, Bradford West Gwillimbury, Ontario • L3Z 4J9 • Bradford














