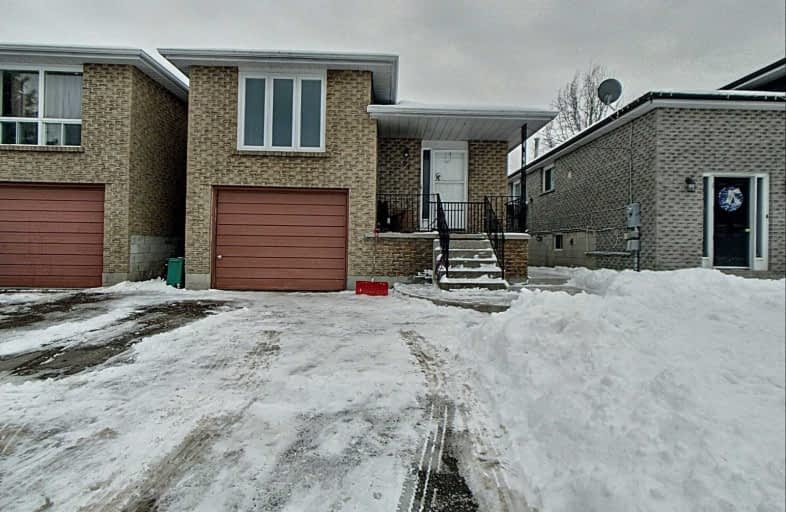Sold on Feb 19, 2020
Note: Property is not currently for sale or for rent.

-
Type: Link
-
Style: Sidesplit 3
-
Size: 1100 sqft
-
Lot Size: 30 x 110.15 Feet
-
Age: 31-50 years
-
Taxes: $3,592 per year
-
Days on Site: 27 Days
-
Added: Jan 23, 2020 (3 weeks on market)
-
Updated:
-
Last Checked: 3 months ago
-
MLS®#: N4674729
-
Listed By: Purplebricks, brokerage
Fantastic 3+1 Bedroom 3-Level Side Split In A Great Commuter Location. Featuring Two Kitchens And A Basement With A Separate Entrance. New Highway Access Is Close To This Quiet, Tree-Lined Neighbourhood. Close To Parks And Amenities.
Property Details
Facts for 94 Zima Crescent, Bradford West Gwillimbury
Status
Days on Market: 27
Last Status: Sold
Sold Date: Feb 19, 2020
Closed Date: Apr 30, 2020
Expiry Date: May 22, 2020
Sold Price: $535,000
Unavailable Date: Feb 19, 2020
Input Date: Jan 23, 2020
Property
Status: Sale
Property Type: Link
Style: Sidesplit 3
Size (sq ft): 1100
Age: 31-50
Area: Bradford West Gwillimbury
Community: Bradford
Availability Date: 30_60
Inside
Bedrooms: 3
Bedrooms Plus: 1
Bathrooms: 2
Kitchens: 1
Kitchens Plus: 1
Rooms: 5
Den/Family Room: Yes
Air Conditioning: Central Air
Fireplace: No
Laundry Level: Lower
Washrooms: 2
Building
Basement: Sep Entrance
Heat Type: Forced Air
Heat Source: Gas
Exterior: Brick
Water Supply: Municipal
Special Designation: Unknown
Parking
Driveway: Private
Garage Spaces: 1
Garage Type: Built-In
Covered Parking Spaces: 4
Total Parking Spaces: 5
Fees
Tax Year: 2019
Tax Legal Description: Pcl 26-2 Sec 51M210; Pt Lt 26 Pl 51M210 Pt 1 51R16
Taxes: $3,592
Land
Cross Street: Simcoe Road And Zima
Municipality District: Bradford West Gwillimbury
Fronting On: South
Pool: None
Sewer: Sewers
Lot Depth: 110.15 Feet
Lot Frontage: 30 Feet
Acres: < .50
Rooms
Room details for 94 Zima Crescent, Bradford West Gwillimbury
| Type | Dimensions | Description |
|---|---|---|
| Master Main | 3.43 x 3.94 | |
| 2nd Br Main | 3.12 x 3.71 | |
| 3rd Br Main | 2.72 x 3.15 | |
| Kitchen Main | 3.15 x 4.09 | |
| Family Main | 3.45 x 7.34 | |
| 4th Br Bsmt | 3.38 x 4.04 | |
| Kitchen Bsmt | 2.46 x 4.88 | |
| Family Bsmt | 2.95 x 3.86 |
| XXXXXXXX | XXX XX, XXXX |
XXXX XXX XXXX |
$XXX,XXX |
| XXX XX, XXXX |
XXXXXX XXX XXXX |
$XXX,XXX | |
| XXXXXXXX | XXX XX, XXXX |
XXXX XXX XXXX |
$XXX,XXX |
| XXX XX, XXXX |
XXXXXX XXX XXXX |
$XXX,XXX |
| XXXXXXXX XXXX | XXX XX, XXXX | $535,000 XXX XXXX |
| XXXXXXXX XXXXXX | XXX XX, XXXX | $549,900 XXX XXXX |
| XXXXXXXX XXXX | XXX XX, XXXX | $372,000 XXX XXXX |
| XXXXXXXX XXXXXX | XXX XX, XXXX | $369,900 XXX XXXX |

St Charles School
Elementary: CatholicSt Jean de Brebeuf Separate School
Elementary: CatholicFred C Cook Public School
Elementary: PublicSt. Marie of the Incarnation Separate School
Elementary: CatholicChris Hadfield Public School
Elementary: PublicW H Day Elementary School
Elementary: PublicBradford Campus
Secondary: PublicHoly Trinity High School
Secondary: CatholicDr John M Denison Secondary School
Secondary: PublicBradford District High School
Secondary: PublicSir William Mulock Secondary School
Secondary: PublicHuron Heights Secondary School
Secondary: Public- 1 bath
- 3 bed
39 Drury Street, Bradford West Gwillimbury, Ontario • L3Z 1W9 • Bradford



