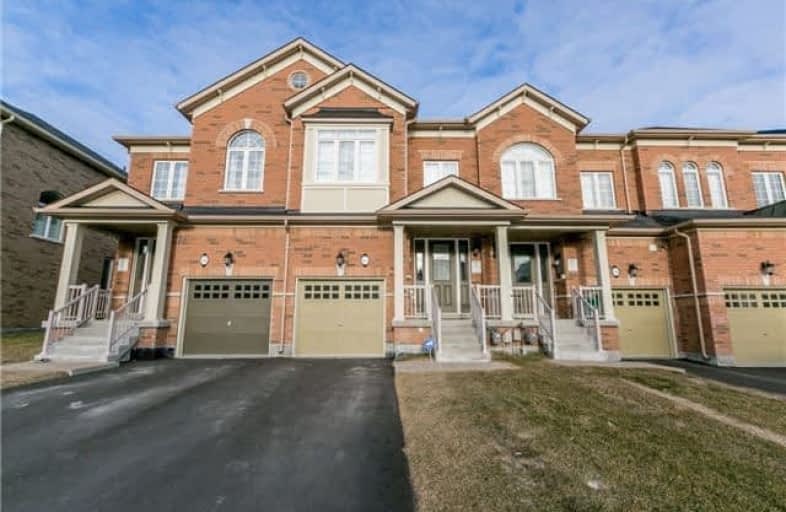Sold on Apr 13, 2018
Note: Property is not currently for sale or for rent.

-
Type: Att/Row/Twnhouse
-
Style: 2-Storey
-
Size: 1500 sqft
-
Lot Size: 19.69 x 96.78 Feet
-
Age: 0-5 years
-
Taxes: $3,450 per year
-
Days on Site: 35 Days
-
Added: Sep 07, 2019 (1 month on market)
-
Updated:
-
Last Checked: 3 months ago
-
MLS®#: N4061307
-
Listed By: Re/max realty specialists inc., brokerage
Stunning Freehold 3 Bdrm Townhome! Rosehaven Homes The Swallowtail Model Approx 1700Sqft. This All Brick Beauty Features Open Concept Design, Hardwd & Ceramic Flrs Throughout The Main Floor, Gas Fireplace,9' Ceilings, 3 Lrg Bdrms,Master Has A Phenomenal 5Pc Ensuite, Upstairs Laundry & Computer Niche. No Sidewalk.
Extras
Includes: Fridge, Stove, Dishwasher, Washer & Dryer,Light Fixtures, Window Coverings. Exclude: Tv & Mount. Rentals: Hwt & Alarm.
Property Details
Facts for 96 Selby Cresent, Bradford West Gwillimbury
Status
Days on Market: 35
Last Status: Sold
Sold Date: Apr 13, 2018
Closed Date: Jun 26, 2018
Expiry Date: May 31, 2018
Sold Price: $560,000
Unavailable Date: Apr 13, 2018
Input Date: Mar 08, 2018
Property
Status: Sale
Property Type: Att/Row/Twnhouse
Style: 2-Storey
Size (sq ft): 1500
Age: 0-5
Area: Bradford West Gwillimbury
Community: Bradford
Availability Date: Aug/Tba
Inside
Bedrooms: 3
Bathrooms: 3
Kitchens: 1
Rooms: 10
Den/Family Room: No
Air Conditioning: Central Air
Fireplace: Yes
Laundry Level: Upper
Washrooms: 3
Building
Basement: Unfinished
Heat Type: Forced Air
Heat Source: Gas
Exterior: Brick
Water Supply: Municipal
Special Designation: Unknown
Parking
Driveway: Private
Garage Spaces: 1
Garage Type: Built-In
Covered Parking Spaces: 2
Total Parking Spaces: 3
Fees
Tax Year: 2018
Tax Legal Description: Plan 51M1043 Pt Blk 159 Rp 51R39970 Part 2
Taxes: $3,450
Land
Cross Street: 8th Line & Selby Cre
Municipality District: Bradford West Gwillimbury
Fronting On: East
Pool: None
Sewer: Sewers
Lot Depth: 96.78 Feet
Lot Frontage: 19.69 Feet
Zoning: Residential
Rooms
Room details for 96 Selby Cresent, Bradford West Gwillimbury
| Type | Dimensions | Description |
|---|---|---|
| Foyer Main | - | Ceramic Floor, 2 Pc Bath, Closet |
| Dining Main | 2.99 x 4.21 | Hardwood Floor, Gas Fireplace, Open Concept |
| Great Rm Main | 2.99 x 4.57 | Hardwood Floor, Gas Fireplace, California Shutters |
| Kitchen Main | 2.47 x 3.66 | Ceramic Floor, Backsplash, Stainless Steel Appl |
| Breakfast Main | 2.47 x 2.80 | Ceramic Floor, W/O To Yard, California Shutters |
| Master 2nd | 3.35 x 4.57 | Broadloom, 5 Pc Ensuite, W/I Closet |
| 2nd Br 2nd | 2.47 x 3.05 | Broadloom, Closet, Window |
| 3rd Br 2nd | 2.46 x 3.35 | Broadloom, Closet, Window |
| Den 2nd | - | Broadloom, Open Concept |
| XXXXXXXX | XXX XX, XXXX |
XXXX XXX XXXX |
$XXX,XXX |
| XXX XX, XXXX |
XXXXXX XXX XXXX |
$XXX,XXX |
| XXXXXXXX XXXX | XXX XX, XXXX | $560,000 XXX XXXX |
| XXXXXXXX XXXXXX | XXX XX, XXXX | $589,900 XXX XXXX |

St Jean de Brebeuf Separate School
Elementary: CatholicFred C Cook Public School
Elementary: PublicSt. Teresa of Calcutta Catholic School
Elementary: CatholicChris Hadfield Public School
Elementary: PublicSt Angela Merici Catholic Elementary School
Elementary: CatholicFieldcrest Elementary School
Elementary: PublicBradford Campus
Secondary: PublicHoly Trinity High School
Secondary: CatholicDr John M Denison Secondary School
Secondary: PublicBradford District High School
Secondary: PublicSir William Mulock Secondary School
Secondary: PublicHuron Heights Secondary School
Secondary: Public