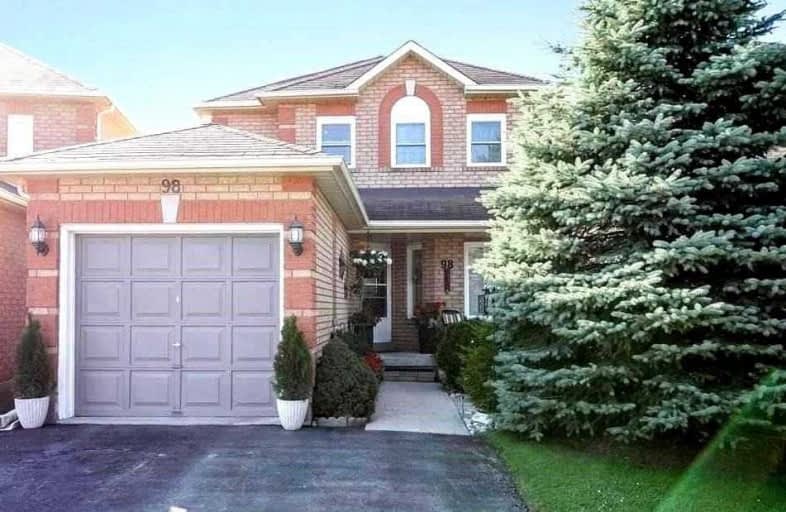
St Jean de Brebeuf Separate School
Elementary: Catholic
0.86 km
Fred C Cook Public School
Elementary: Public
0.91 km
St. Teresa of Calcutta Catholic School
Elementary: Catholic
0.45 km
Chris Hadfield Public School
Elementary: Public
0.69 km
W H Day Elementary School
Elementary: Public
1.46 km
Fieldcrest Elementary School
Elementary: Public
0.33 km
Bradford Campus
Secondary: Public
1.46 km
Holy Trinity High School
Secondary: Catholic
0.97 km
Dr John M Denison Secondary School
Secondary: Public
9.59 km
Bradford District High School
Secondary: Public
0.48 km
Sir William Mulock Secondary School
Secondary: Public
12.18 km
Huron Heights Secondary School
Secondary: Public
12.00 km



