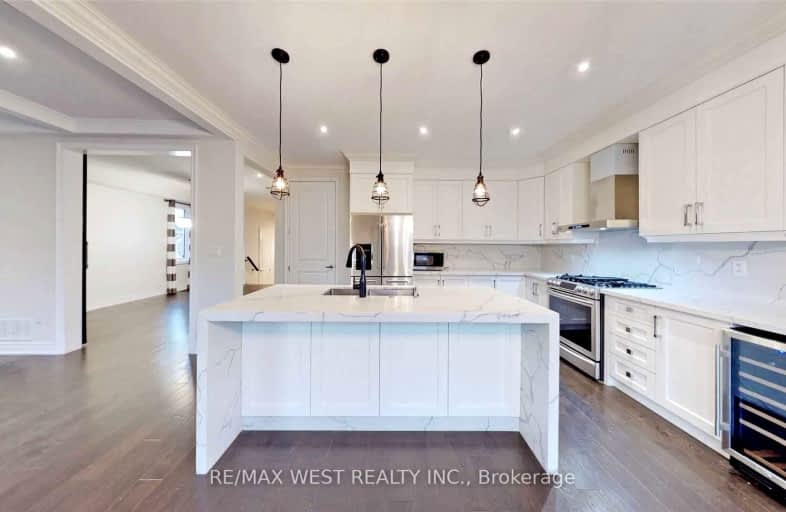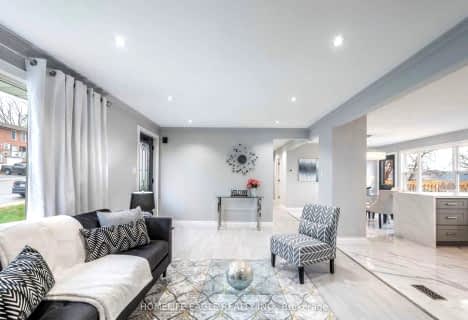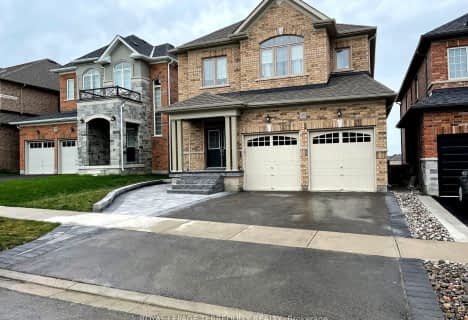Car-Dependent
- Almost all errands require a car.
Minimal Transit
- Almost all errands require a car.
Somewhat Bikeable
- Most errands require a car.

St Jean de Brebeuf Separate School
Elementary: CatholicFred C Cook Public School
Elementary: PublicSt. Teresa of Calcutta Catholic School
Elementary: CatholicChris Hadfield Public School
Elementary: PublicSt Angela Merici Catholic Elementary School
Elementary: CatholicFieldcrest Elementary School
Elementary: PublicBradford Campus
Secondary: PublicHoly Trinity High School
Secondary: CatholicDr John M Denison Secondary School
Secondary: PublicBradford District High School
Secondary: PublicSir William Mulock Secondary School
Secondary: PublicHuron Heights Secondary School
Secondary: Public-
Chuck's Roadhouse
450 Holland Street W, Bradford, ON L3Z 2A4 0.9km -
Village Inn
2 Holland Street E, Bradford, ON L3Z 2A9 1.58km -
St Louis Bar and Grill
541 Holland Street W, Unit S1, Bradford West Gwillimbury, ON L3Z 0C1 1.66km
-
Tim Horton's
440 Holland Street W, Bradford West Gwillimbury, ON L3Z 0G1 1.01km -
Jojo's Crepe Cafe
23 Holland Street W, Bradford, ON L3Z 2B4 1.49km -
Dutch Treats
15 Holland Street E, Bradford, ON L3Z 2B3 1.59km
-
LA Fitness
18367 Yonge Street, East Gwillimbury, ON L9N 0A2 9.15km -
Fit4Less
18120 Yonge St, Newmarket, ON L3Y 4V8 9.5km -
Cho's Martial Arts
17 Barrie Street, Bradford, ON L3Z 1R6 1.55km
-
Shopper's Drug Mart
Holland Drive, Bradford West Gwillimbury, ON L3Z 1.28km -
Zehrs
500 Holland Street W, Bradford West Gwillimbury, ON L3Z 0A2 0.95km -
Vitapath
18265 yonge Street, Unit 1, East Gwillimbury, ON L9N 0A2 9.4km
-
Uncle Talal
382 Holland Street W, Bradford, ON L3Z 1J3 0.91km -
China Garden
382 Holland Street W, Bradford, ON L3Z 1J3 0.91km -
Gino's Pizza
412 Holland Street W, Bradford, ON L3Z 2A4 0.93km
-
Upper Canada Mall
17600 Yonge Street, Newmarket, ON L3Y 4Z1 10.65km -
Canadian Tire
430 Holland Street W, Bradford, ON L3Z 0G1 0.9km -
TSC Bradford
164-190 Holland Street W, Bradford, ON L3Z 2A9 1.18km
-
Sobeys
40 Melbourne Drive, Bradford, ON L3Z 3B8 1km -
Food Basics
565 Langford Blvd, Bradford West Gwillimbury, ON L3Z 0A2 1.23km -
Zehrs
500 Holland Street W, Bradford West Gwillimbury, ON L3Z 0A2 0.95km
-
The Beer Store
1100 Davis Drive, Newmarket, ON L3Y 8W8 13.52km -
Lcbo
15830 Bayview Avenue, Aurora, ON L4G 7Y3 15.44km -
LCBO
94 First Commerce Drive, Aurora, ON L4G 0H5 17.75km
-
Petro-Canada / Neighbors Cafe
577 Holland Street W, Bradford West Gwillimbury, ON L3Z 2A4 1.97km -
Costco Gas Bar
71-101 Green Lane West, East Gwillimbury, ON L9N 0C4 9.17km -
Shell
18263 Yonge Street, Newmarket, ON L3Y 4V8 11.03km
-
Silver City - Main Concession
18195 Yonge Street, East Gwillimbury, ON L9N 0H9 9.66km -
SilverCity Newmarket Cinemas & XSCAPE
18195 Yonge Street, East Gwillimbury, ON L9N 0H9 9.66km -
Stardust
893 Mount Albert Road, East Gwillimbury, ON L0G 1V0 9.91km
-
Newmarket Public Library
438 Park Aveniue, Newmarket, ON L3Y 1W1 12.31km -
Aurora Public Library
15145 Yonge Street, Aurora, ON L4G 1M1 16.4km -
Richmond Hill Public Library - Oak Ridges Library
34 Regatta Avenue, Richmond Hill, ON L4E 4R1 21.11km
-
Southlake Regional Health Centre
596 Davis Drive, Newmarket, ON L3Y 2P9 12.35km -
VCA Canada 404 Veterinary Emergency and Referral Hospital
510 Harry Walker Parkway S, Newmarket, ON L3Y 0B3 14.94km -
Mackenzie Health
10 Trench Street, Richmond Hill, ON L4C 4Z3 29.59km
-
Taylor Park
6th Line, Bradford ON 2.45km -
Riverdrive Park Playground
East Gwillimbury ON 6.03km -
Valleyview Park
175 Walter English Dr (at Petal Av), East Gwillimbury ON 10.21km
-
BMO Bank of Montreal
412 Holland St W, Bradford ON L3Z 2B5 0.91km -
TD Canada Trust ATM
463 Holland St W, Bradford ON L3Z 0C1 1.15km -
TD Bank Financial Group
463 Holland St W, Bradford ON L3Z 0C1 1.27km
- 4 bath
- 4 bed
146 Ferragine Crescent, Bradford West Gwillimbury, Ontario • L3Z 4K1 • Bradford
- 4 bath
- 4 bed
- 2500 sqft
35 Tay Boulevard, Bradford West Gwillimbury, Ontario • L3Z 0W5 • Bradford
- 2 bath
- 3 bed
- 2000 sqft
2546 9th Line, Bradford West Gwillimbury, Ontario • L3Z 3T3 • Rural Bradford West Gwillimbury
- 4 bath
- 4 bed
238 Blue Dasher Boulevard, Bradford West Gwillimbury, Ontario • L3Z 4J1 • Bradford
- 4 bath
- 4 bed
- 2500 sqft
111 Scarlet Way, Bradford West Gwillimbury, Ontario • L3Z 0T4 • Bradford













