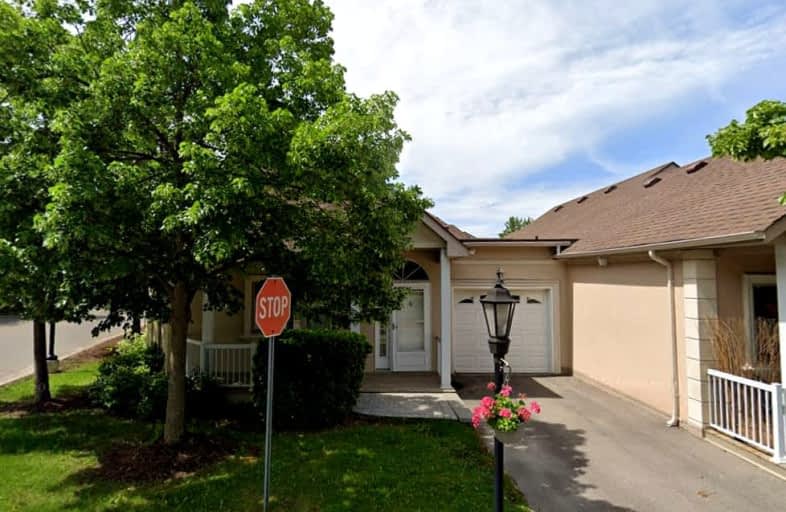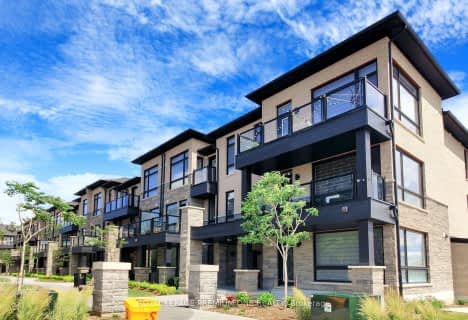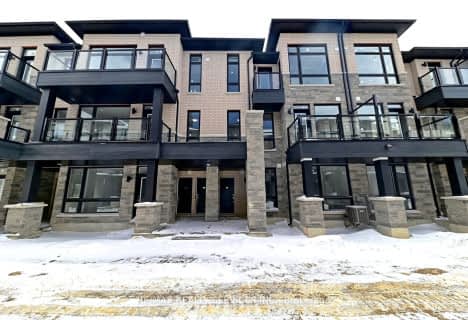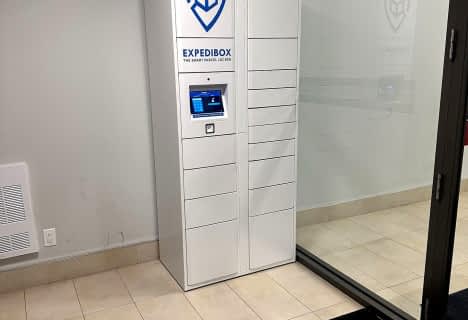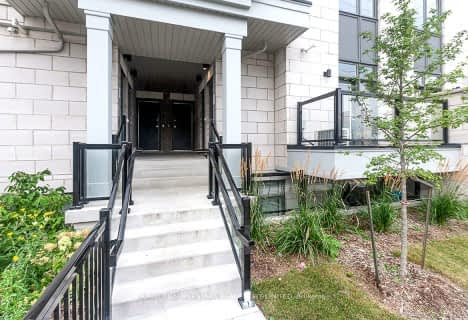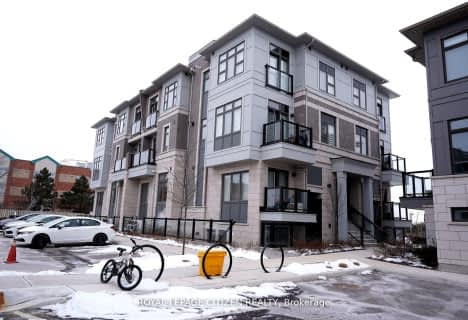Car-Dependent
- Almost all errands require a car.
Good Transit
- Some errands can be accomplished by public transportation.
Somewhat Bikeable
- Most errands require a car.

Father Francis McSpiritt Catholic Elementary School
Elementary: CatholicSt. André Bessette Catholic Elementary School
Elementary: CatholicCalderstone Middle Middle School
Elementary: PublicRed Willow Public School
Elementary: PublicClaireville Public School
Elementary: PublicWalnut Grove P.S. (Elementary)
Elementary: PublicHoly Name of Mary Secondary School
Secondary: CatholicChinguacousy Secondary School
Secondary: PublicBramalea Secondary School
Secondary: PublicCardinal Ambrozic Catholic Secondary School
Secondary: CatholicCastlebrooke SS Secondary School
Secondary: PublicSt Thomas Aquinas Secondary School
Secondary: Catholic-
Chinguacousy Park
Central Park Dr (at Queen St. E), Brampton ON L6S 6G7 4.65km -
Wincott Park
Wincott Dr, Toronto ON 13.72km -
York Lions Stadium
Ian MacDonald Blvd, Toronto ON 14.96km
-
TD Bank Financial Group
3978 Cottrelle Blvd, Brampton ON L6P 2R1 3.71km -
CIBC
7205 Goreway Dr (at Westwood Mall), Mississauga ON L4T 2T9 6.46km -
CIBC
380 Bovaird Dr E, Brampton ON L6Z 2S6 8.67km
- 1 bath
- 2 bed
- 800 sqft
110-20 Halliford Place, Brampton, Ontario • L6P 4R1 • Goreway Drive Corridor
- 2 bath
- 2 bed
- 900 sqft
414-70 Halliford Place, Brampton, Ontario • L6P 4R1 • Brampton East
- 2 bath
- 2 bed
- 1000 sqft
206-30 Halliford Place, Brampton, Ontario • L6P 4R1 • Goreway Drive Corridor
- 3 bath
- 3 bed
- 1200 sqft
47-1020 Central Park Drive, Brampton, Ontario • L6S 3L6 • Northgate
