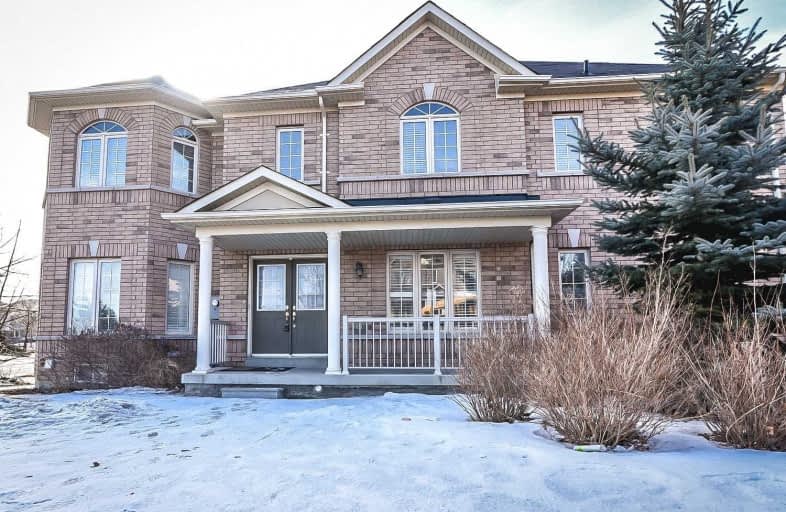Sold on Mar 29, 2019
Note: Property is not currently for sale or for rent.

-
Type: Condo Townhouse
-
Style: 2-Storey
-
Size: 2000 sqft
-
Pets: Restrict
-
Age: 11-15 years
-
Taxes: $4,451 per year
-
Maintenance Fees: 103 /mo
-
Days on Site: 9 Days
-
Added: Mar 20, 2019 (1 week on market)
-
Updated:
-
Last Checked: 10 hours ago
-
MLS®#: W4387675
-
Listed By: Royal lepage real estate services ltd., brokerage
Welcome Home. Pride Of Ownership Throughout. 100K Spent In Upgrades. This 4 +1 Bedroom Home Features Open Concept Layout, Lots Of Windows For Added Light. Hardwood Floors, Spacious Kitchen For Entertaining, Solid Oak Staircase. Double Door Entry. Situated On A Ravine Lot. Extra Large Bedrooms, Finished Basement With 3 Pc Bath And Spacious Rm. This Home Won't Disappoint A Must See, Shows 10++.
Extras
Included: Existing Fridge, Stove, B/I Dishwasher, Washer & Dryer. All Elf's & Window Coverings & California Shutters.
Property Details
Facts for 1 Eagle Trace Drive, Brampton
Status
Days on Market: 9
Last Status: Sold
Sold Date: Mar 29, 2019
Closed Date: Jun 26, 2019
Expiry Date: Jul 30, 2019
Sold Price: $711,500
Unavailable Date: Mar 29, 2019
Input Date: Mar 20, 2019
Property
Status: Sale
Property Type: Condo Townhouse
Style: 2-Storey
Size (sq ft): 2000
Age: 11-15
Area: Brampton
Community: Sandringham-Wellington
Availability Date: 60 Days
Inside
Bedrooms: 4
Bedrooms Plus: 1
Bathrooms: 4
Kitchens: 1
Rooms: 7
Den/Family Room: Yes
Patio Terrace: None
Unit Exposure: North
Air Conditioning: Central Air
Fireplace: Yes
Laundry Level: Lower
Ensuite Laundry: Yes
Washrooms: 4
Building
Stories: 1
Basement: Finished
Heat Type: Forced Air
Heat Source: Gas
Exterior: Brick
Special Designation: Unknown
Parking
Parking Included: Yes
Garage Type: Built-In
Parking Designation: Owned
Parking Features: Private
Covered Parking Spaces: 1
Garage: 1
Locker
Locker: None
Fees
Tax Year: 2018
Taxes Included: No
Building Insurance Included: Yes
Cable Included: No
Central A/C Included: No
Common Elements Included: Yes
Heating Included: No
Hydro Included: No
Water Included: No
Taxes: $4,451
Highlights
Feature: Park
Feature: Place Of Worship
Feature: Public Transit
Feature: Ravine
Feature: School
Land
Cross Street: Airport & Camrose
Municipality District: Brampton
Condo
Condo Registry Office: PCC
Condo Corp#: 791
Property Management: Ramland
Additional Media
- Virtual Tour: http://www.venturehomes.ca/trebtour.asp?tourid=52821
Rooms
Room details for 1 Eagle Trace Drive, Brampton
| Type | Dimensions | Description |
|---|---|---|
| Living Main | 4.02 x 5.33 | Hardwood Floor, Separate Rm, Window |
| Dining Main | 3.53 x 4.98 | Hardwood Floor, Separate Rm, Window |
| Kitchen Main | 4.05 x 6.10 | Ceramic Floor, Open Concept, W/O To Deck |
| Family Main | 4.38 x 5.72 | Hardwood Floor, Open Concept, Window |
| Master 2nd | 4.76 x 6.70 | Hardwood Floor, 5 Pc Ensuite, W/I Closet |
| 2nd Br 2nd | 3.74 x 5.02 | Hardwood Floor, Closet, Window |
| 3rd Br 2nd | 3.77 x 3.59 | Hardwood Floor, Closet, Window |
| 4th Br 2nd | 4.63 x 3.76 | Hardwood Floor, Closet |
| Rec Lower | 3.93 x 5.27 | Laminate, Fireplace |
| 5th Br Lower | 4.35 x 3.81 | Laminate, Closet |
| Den Lower | 3.68 x 3.71 | Laminate |
| XXXXXXXX | XXX XX, XXXX |
XXXX XXX XXXX |
$XXX,XXX |
| XXX XX, XXXX |
XXXXXX XXX XXXX |
$XXX,XXX |
| XXXXXXXX XXXX | XXX XX, XXXX | $711,500 XXX XXXX |
| XXXXXXXX XXXXXX | XXX XX, XXXX | $729,900 XXX XXXX |

Mountain Ash (Elementary)
Elementary: PublicShaw Public School
Elementary: PublicEagle Plains Public School
Elementary: PublicTreeline Public School
Elementary: PublicRobert J Lee Public School
Elementary: PublicMount Royal Public School
Elementary: PublicChinguacousy Secondary School
Secondary: PublicHarold M. Brathwaite Secondary School
Secondary: PublicSandalwood Heights Secondary School
Secondary: PublicLouise Arbour Secondary School
Secondary: PublicSt Marguerite d'Youville Secondary School
Secondary: CatholicMayfield Secondary School
Secondary: Public- 3 bath
- 4 bed
- 1400 sqft
106-18 Shiraz Drive, Brampton, Ontario • L6R 0W7 • Sandringham-Wellington



