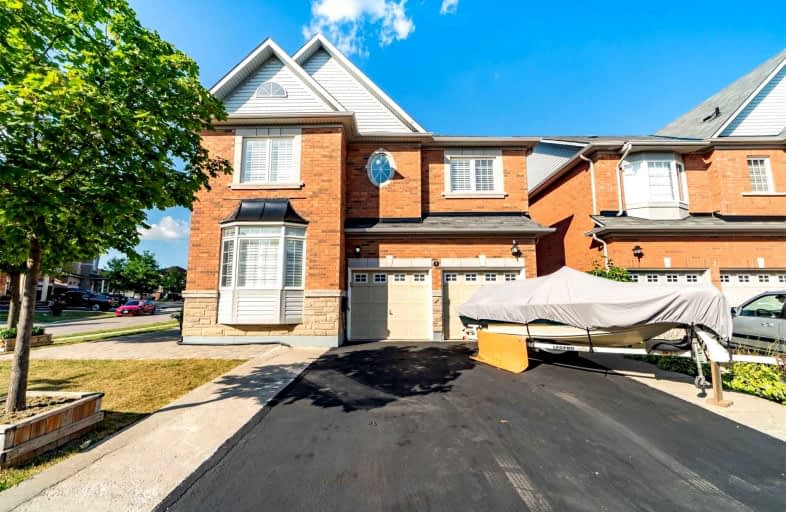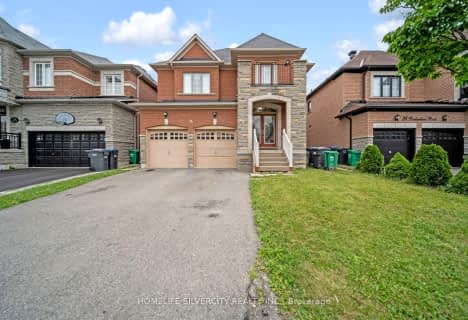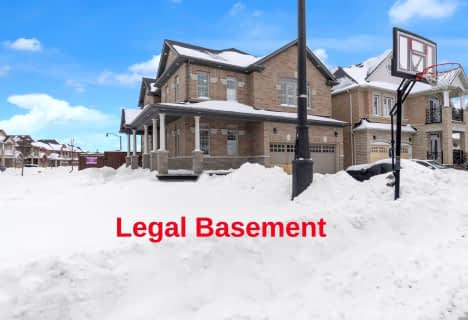
Father Francis McSpiritt Catholic Elementary School
Elementary: Catholic
0.43 km
St. André Bessette Catholic Elementary School
Elementary: Catholic
1.74 km
Castlemore Public School
Elementary: Public
1.98 km
Calderstone Middle Middle School
Elementary: Public
0.13 km
Red Willow Public School
Elementary: Public
0.62 km
Walnut Grove P.S. (Elementary)
Elementary: Public
0.76 km
Holy Name of Mary Secondary School
Secondary: Catholic
4.69 km
Chinguacousy Secondary School
Secondary: Public
4.80 km
Sandalwood Heights Secondary School
Secondary: Public
3.99 km
Cardinal Ambrozic Catholic Secondary School
Secondary: Catholic
1.88 km
Castlebrooke SS Secondary School
Secondary: Public
1.86 km
St Thomas Aquinas Secondary School
Secondary: Catholic
4.00 km














