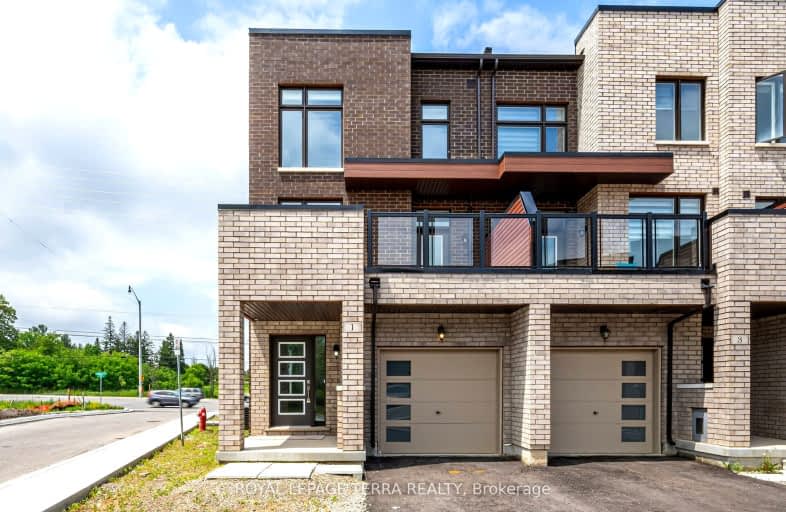Car-Dependent
- Almost all errands require a car.
Some Transit
- Most errands require a car.
Somewhat Bikeable
- Most errands require a car.

St Catherine of Siena Catholic Elementary School
Elementary: CatholicSt Gabriel the Archangel Catholic Elementary School
Elementary: CatholicSt Margaret Mary Catholic Elementary School
Elementary: CatholicPine Grove Public School
Elementary: PublicBlue Willow Public School
Elementary: PublicImmaculate Conception Catholic Elementary School
Elementary: CatholicSt Luke Catholic Learning Centre
Secondary: CatholicWoodbridge College
Secondary: PublicHoly Cross Catholic Academy High School
Secondary: CatholicNorth Albion Collegiate Institute
Secondary: PublicFather Bressani Catholic High School
Secondary: CatholicEmily Carr Secondary School
Secondary: Public-
Goodfellas
4411 Hwy 7, Woodbridge, ON L4L 5W6 0.63km -
Classic Cafe & Lounge
200 Marycroft Ave, Unit 5, Vaughan, ON L4L 5X4 0.75km -
Forty 40 Resto Lounge
4040 Highway 7, Vaughan, ON L4L 8Z2 1.38km
-
McDonald's
4535 Highway 7, Woodbridge, ON L4L 1S6 0.54km -
Country Style
4235 Highway 7 W, Woodbridge, ON L4L 1A6 1.2km -
Northwest Kitchenware & Gifts
Market Lane Shopping Centre, 140 Woodbridge Avenue ,Suite FN2, Vaughan, ON L4L 2S6 1.49km
-
Pine Valley Pharmacy
7700 Pine Valley Drive, Woodbridge, ON L4L 2X4 0.61km -
Shoppers Drug Mart
4000 Highway 7, Woodbridge, ON L4L 1A6 1.46km -
Roma Pharmacy
110 Ansley Grove Road, Woodbridge, ON L4L 3R1 1.78km
-
Botticelli Ristorante
Monte Carlo Inn, 705 Applewood Crescent, Woodbridge, ON L4L 5J8 0.43km -
Yiannis Corner
4610 Highway 7, Vaughan, ON L4L 4Y7 0.5km -
McDonald's
4535 Highway 7, Woodbridge, ON L4L 1S6 0.54km
-
Market Lane Shopping Centre
140 Woodbridge Avenue, Woodbridge, ON L4L 4K9 1.48km -
Vaughan Mills
1 Bass Pro Mills Drive, Vaughan, ON L4K 5W4 5.04km -
Shoppers World Albion Information
1530 Albion Road, Etobicoke, ON M9V 1B4 5.36km
-
Cataldi Fresh Market
140 Woodbridge Ave, Market Lane Shopping Center, Woodbridge, ON L4L 4K9 1.49km -
Fortino's
3940 Highway 7, Vaughan, ON L4L 1A6 1.64km -
Nations Fresh Food
7600 Weston Road, Vaughan, ON L4L 6C6 2.07km
-
LCBO
7850 Weston Road, Building C5, Woodbridge, ON L4L 9N8 2.16km -
LCBO
8260 Highway 27, York Regional Municipality, ON L4H 0R9 4.56km -
Black Creek Historic Brewery
1000 Murray Ross Parkway, Toronto, ON M3J 2P3 4.82km
-
Toronto Auto Brokers
810 Rowntree Dairy Road, Unit A, Vaughan, ON L4L 5V3 1.06km -
Enercare
261 Trowers Rd, Woodbridge, ON L4L 5Z8 1.29km -
Active Green Ross
3899 Highway 7, Vaughan, ON L4L 1T1 1.58km
-
Cineplex Cinemas Vaughan
3555 Highway 7, Vaughan, ON L4L 9H4 2.59km -
Albion Cinema I & II
1530 Albion Road, Etobicoke, ON M9V 1B4 5.36km -
Imagine Cinemas
500 Rexdale Boulevard, Toronto, ON M9W 6K5 7.79km
-
Woodbridge Library
150 Woodbridge Avenue, Woodbridge, ON L4L 2S7 1.51km -
Ansley Grove Library
350 Ansley Grove Rd, Woodbridge, ON L4L 5C9 1.28km -
Humber Summit Library
2990 Islington Avenue, Toronto, ON M9L 3.26km
-
Humber River Regional Hospital
2111 Finch Avenue W, North York, ON M3N 1N1 5.38km -
William Osler Health Centre
Etobicoke General Hospital, 101 Humber College Boulevard, Toronto, ON M9V 1R8 6.78km -
Humber River Hospital
1235 Wilson Avenue, Toronto, ON M3M 0B2 9.94km
-
Boyd Conservation Area
8739 Islington Ave, Vaughan ON L4L 0J5 0.88km -
Matthew Park
1 Villa Royale Ave (Davos Road and Fossil Hill Road), Woodbridge ON L4H 2Z7 5.58km -
Downsview Dells Park
1651 Sheppard Ave W, Toronto ON M3M 2X4 8.19km
-
CIBC
7850 Weston Rd (at Highway 7), Woodbridge ON L4L 9N8 2.09km -
CIBC
8535 Hwy 27 (Langstaff Rd & Hwy 27), Woodbridge ON L4L 1A7 4.07km -
Scotiabank
2 Toryork Dr, Toronto ON M9L 1X6 4.6km


