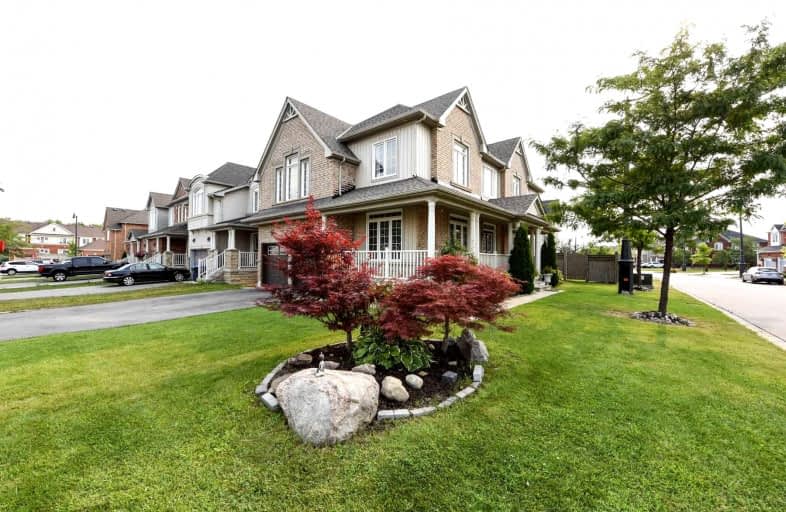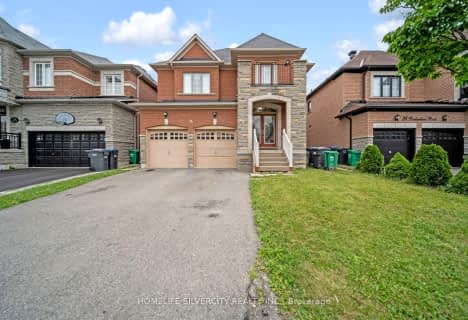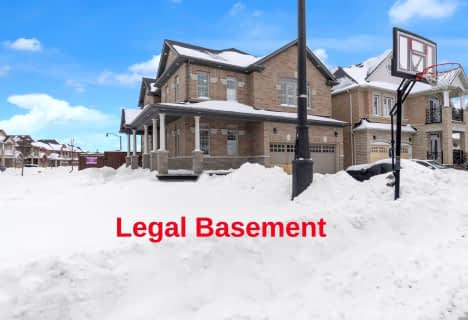
Castle Oaks P.S. Elementary School
Elementary: Public
0.60 km
Thorndale Public School
Elementary: Public
1.34 km
Castlemore Public School
Elementary: Public
1.96 km
Claireville Public School
Elementary: Public
2.49 km
Sir Isaac Brock P.S. (Elementary)
Elementary: Public
0.98 km
Beryl Ford
Elementary: Public
0.51 km
Ascension of Our Lord Secondary School
Secondary: Catholic
7.78 km
Holy Cross Catholic Academy High School
Secondary: Catholic
5.25 km
Lincoln M. Alexander Secondary School
Secondary: Public
7.84 km
Cardinal Ambrozic Catholic Secondary School
Secondary: Catholic
1.63 km
Castlebrooke SS Secondary School
Secondary: Public
1.43 km
St Thomas Aquinas Secondary School
Secondary: Catholic
7.09 km














