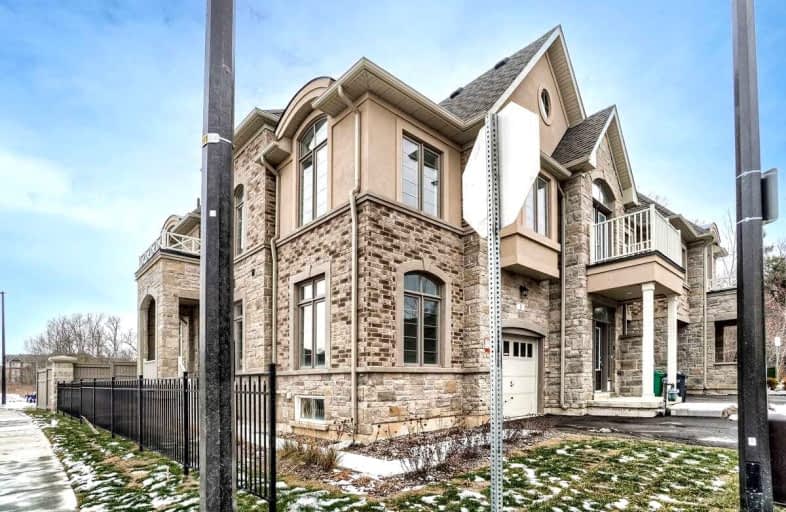Car-Dependent
- Almost all errands require a car.
24
/100
Minimal Transit
- Almost all errands require a car.
23
/100
Somewhat Bikeable
- Most errands require a car.
31
/100

St. Alphonsa Catholic Elementary School
Elementary: Catholic
1.96 km
Whaley's Corners Public School
Elementary: Public
0.72 km
Huttonville Public School
Elementary: Public
1.67 km
Eldorado P.S. (Elementary)
Elementary: Public
1.21 km
Ingleborough (Elementary)
Elementary: Public
3.35 km
Churchville P.S. Elementary School
Elementary: Public
3.15 km
Jean Augustine Secondary School
Secondary: Public
4.84 km
École secondaire Jeunes sans frontières
Secondary: Public
3.01 km
ÉSC Sainte-Famille
Secondary: Catholic
4.19 km
St Augustine Secondary School
Secondary: Catholic
3.95 km
St. Roch Catholic Secondary School
Secondary: Catholic
4.72 km
David Suzuki Secondary School
Secondary: Public
4.42 km
-
Lake Aquitaine Park
2750 Aquitaine Ave, Mississauga ON L5N 3S6 5.85km -
Gage Park
2 Wellington St W (at Wellington St. E), Brampton ON L6Y 4R2 6.61km -
Sugar Maple Woods Park
9.38km
-
TD Bank Financial Group
545 Steeles Ave W (at McLaughlin Rd), Brampton ON L6Y 4E7 4.93km -
BMO Bank of Montreal
6780 Meadowvale Town Centre Cir (btwn Glen Erin Dr. & Winston Churchill Blvd.), Mississauga ON L5N 4B7 5.81km -
CIBC
7940 Hurontario St (at Steeles Ave.), Brampton ON L6Y 0B8 6.34km




