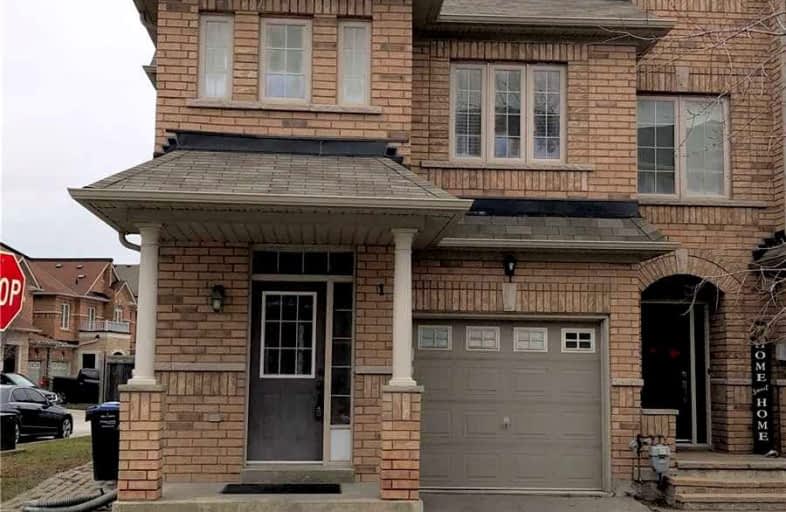Sold on Jan 26, 2023
Note: Property is not currently for sale or for rent.

-
Type: Condo Townhouse
-
Style: 2-Storey
-
Size: 1400 sqft
-
Pets: Restrict
-
Age: 11-15 years
-
Taxes: $4,374 per year
-
Maintenance Fees: 86.36 /mo
-
Days on Site: 65 Days
-
Added: Nov 22, 2022 (2 months on market)
-
Updated:
-
Last Checked: 3 months ago
-
MLS®#: W5833677
-
Listed By: Homelife/miracle realty ltd, brokerage
Premium End Unit Townhouse-Feels Like Semi. Located In The Desirable Bram-East Neighborhood, This Bright Sun Filled Home Boasts Hardwood Floors Through Out The Main Floor, An Open Concept Kitchen With W/O To Private Yard, 3 Bedrooms, Large Master With 4 Pc En-Suite With W/I Closet And Double Door W/I Closet. Another 2 Bedrooms Are Semi En Suite.Direct Garage Access From Main.Close To Park,School, Shopping,Costco,Highways 7,427,50,407.
Extras
All Appliances, Fridge, Stove, B/I Dishwasher, Washer And Dryer . All Elf's , Window
Property Details
Facts for 1 Unionville Crescent, Brampton
Status
Days on Market: 65
Last Status: Sold
Sold Date: Jan 26, 2023
Closed Date: Apr 28, 2023
Expiry Date: May 21, 2023
Sold Price: $788,000
Unavailable Date: Jan 26, 2023
Input Date: Nov 22, 2022
Property
Status: Sale
Property Type: Condo Townhouse
Style: 2-Storey
Size (sq ft): 1400
Age: 11-15
Area: Brampton
Community: Bram East
Availability Date: Flexible
Inside
Bedrooms: 3
Bathrooms: 3
Kitchens: 1
Rooms: 6
Den/Family Room: No
Patio Terrace: None
Unit Exposure: North
Air Conditioning: Central Air
Fireplace: No
Laundry Level: Lower
Central Vacuum: Y
Ensuite Laundry: Yes
Washrooms: 3
Building
Basement: Full
Heat Type: Forced Air
Heat Source: Gas
Exterior: Brick
Elevator: N
UFFI: No
Energy Certificate: N
Green Verification Status: N
Physically Handicapped-Equipped: N
Special Designation: Unknown
Retirement: N
Parking
Parking Included: No
Garage Type: Attached
Parking Designation: Owned
Parking Features: Private
Covered Parking Spaces: 1
Total Parking Spaces: 2
Garage: 1
Locker
Locker: None
Fees
Tax Year: 2022
Taxes Included: No
Building Insurance Included: Yes
Cable Included: No
Central A/C Included: No
Common Elements Included: Yes
Heating Included: No
Hydro Included: No
Water Included: No
Taxes: $4,374
Highlights
Amenity: Visitor Parking
Feature: Fenced Yard
Feature: Park
Feature: Place Of Worship
Feature: Public Transit
Feature: School Bus Route
Land
Cross Street: The Gore Road & Eben
Municipality District: Brampton
Parcel Number: 140211164
Condo
Condo Registry Office: PCEC
Condo Corp#: 840
Property Management: Orion Management
Rooms
Room details for 1 Unionville Crescent, Brampton
| Type | Dimensions | Description |
|---|---|---|
| Living Main | 5.34 x 3.50 | Hardwood Floor, Combined W/Kitchen, Open Concept |
| Kitchen Main | 2.60 x 2.42 | Ceramic Floor, Eat-In Kitchen, Ceramic Back Splash |
| Breakfast Main | 2.82 x 2.42 | Ceramic Floor, W/O To Yard, Family Size Kitchen |
| Prim Bdrm 2nd | 5.00 x 3.47 | 4 Pc Ensuite, W/I Closet, Double Closet |
| 2nd Br 2nd | 3.95 x 2.77 | Broadloom, Semi Ensuite, Closet |
| 3rd Br 2nd | 3.33 x 2.77 | Broadloom, Semi Ensuite, Closet |
| XXXXXXXX | XXX XX, XXXX |
XXXX XXX XXXX |
$XXX,XXX |
| XXX XX, XXXX |
XXXXXX XXX XXXX |
$XXX,XXX | |
| XXXXXXXX | XXX XX, XXXX |
XXXXXXX XXX XXXX |
|
| XXX XX, XXXX |
XXXXXX XXX XXXX |
$X,XXX | |
| XXXXXXXX | XXX XX, XXXX |
XXXX XXX XXXX |
$XXX,XXX |
| XXX XX, XXXX |
XXXXXX XXX XXXX |
$XXX,XXX |
| XXXXXXXX XXXX | XXX XX, XXXX | $788,000 XXX XXXX |
| XXXXXXXX XXXXXX | XXX XX, XXXX | $899,999 XXX XXXX |
| XXXXXXXX XXXXXXX | XXX XX, XXXX | XXX XXXX |
| XXXXXXXX XXXXXX | XXX XX, XXXX | $2,500 XXX XXXX |
| XXXXXXXX XXXX | XXX XX, XXXX | $699,900 XXX XXXX |
| XXXXXXXX XXXXXX | XXX XX, XXXX | $699,900 XXX XXXX |

Castle Oaks P.S. Elementary School
Elementary: PublicThorndale Public School
Elementary: PublicSt. André Bessette Catholic Elementary School
Elementary: CatholicClaireville Public School
Elementary: PublicSir Isaac Brock P.S. (Elementary)
Elementary: PublicBeryl Ford
Elementary: PublicAscension of Our Lord Secondary School
Secondary: CatholicHoly Cross Catholic Academy High School
Secondary: CatholicLincoln M. Alexander Secondary School
Secondary: PublicCardinal Ambrozic Catholic Secondary School
Secondary: CatholicCastlebrooke SS Secondary School
Secondary: PublicSt Thomas Aquinas Secondary School
Secondary: Catholic- 3 bath
- 3 bed
- 1800 sqft
45-9440 The Gore Road, Brampton, Ontario • L6P 4P9 • Bram East



