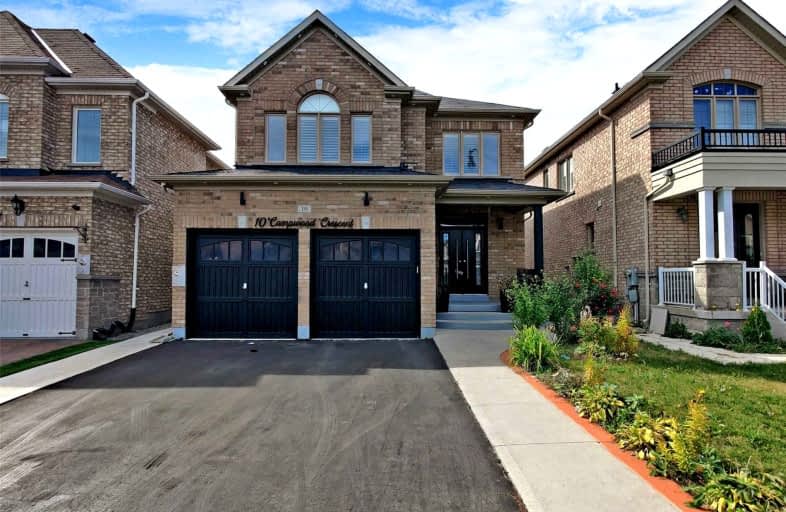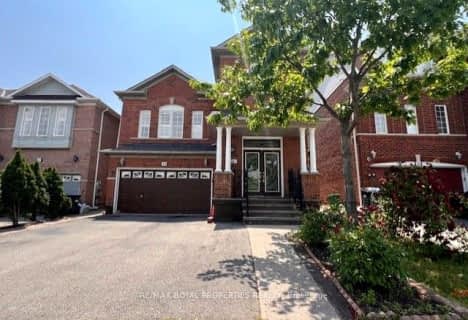
Castle Oaks P.S. Elementary School
Elementary: Public
0.75 km
Thorndale Public School
Elementary: Public
2.00 km
Castlemore Public School
Elementary: Public
1.15 km
Sir Isaac Brock P.S. (Elementary)
Elementary: Public
0.38 km
Beryl Ford
Elementary: Public
1.09 km
Walnut Grove P.S. (Elementary)
Elementary: Public
2.43 km
Holy Name of Mary Secondary School
Secondary: Catholic
7.76 km
Holy Cross Catholic Academy High School
Secondary: Catholic
6.59 km
Sandalwood Heights Secondary School
Secondary: Public
6.25 km
Cardinal Ambrozic Catholic Secondary School
Secondary: Catholic
1.20 km
Castlebrooke SS Secondary School
Secondary: Public
1.54 km
St Thomas Aquinas Secondary School
Secondary: Catholic
7.06 km










