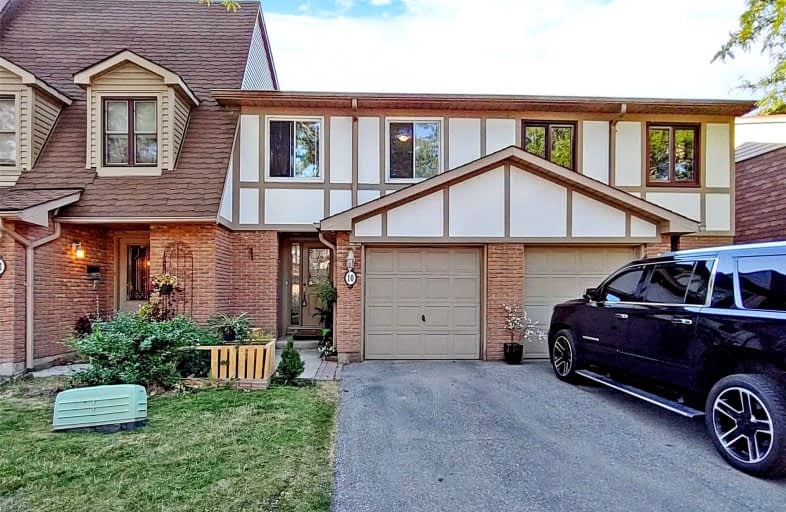Sold on Sep 05, 2022
Note: Property is not currently for sale or for rent.

-
Type: Condo Townhouse
-
Style: 2-Storey
-
Size: 1400 sqft
-
Pets: Restrict
-
Age: No Data
-
Taxes: $2,972 per year
-
Maintenance Fees: 553.07 /mo
-
Days on Site: 24 Days
-
Added: Aug 12, 2022 (3 weeks on market)
-
Updated:
-
Last Checked: 2 months ago
-
MLS®#: W5730674
-
Listed By: Exp realty, brokerage
Must Check....Priced To Sell! Offer's Welcome Anytime!! * Wow...Spacious 4Br Newly Painted Townhouse * Backing On To Park In Child Safe Complex * Kitchen With Breakfast Area * Generous Sized Bedrooms W/Master Included 4Pc En-Suite * Finished Basement Offers The Perfect Space For Extended Family Or Entertainment * Quiet Well Maintained Complex Has Outdoor Swimming Pool And Tennis Court * Maintenance Includes Rogers High Speed Internet, Cable & Water *
Extras
All Elfs, Window Coverings, All Appliances & Garage Door Opener
Property Details
Facts for 10 Gatwick Lane, Brampton
Status
Days on Market: 24
Last Status: Sold
Sold Date: Sep 05, 2022
Closed Date: Nov 04, 2022
Expiry Date: Dec 31, 2022
Sold Price: $682,500
Unavailable Date: Sep 05, 2022
Input Date: Aug 12, 2022
Property
Status: Sale
Property Type: Condo Townhouse
Style: 2-Storey
Size (sq ft): 1400
Area: Brampton
Community: Northgate
Availability Date: Flexible
Inside
Bedrooms: 4
Bathrooms: 3
Kitchens: 1
Rooms: 10
Den/Family Room: No
Patio Terrace: None
Unit Exposure: South
Air Conditioning: Central Air
Fireplace: No
Laundry Level: Lower
Ensuite Laundry: Yes
Washrooms: 3
Building
Stories: 1
Basement: Finished
Heat Type: Forced Air
Heat Source: Gas
Exterior: Alum Siding
Exterior: Brick
Special Designation: Unknown
Parking
Parking Included: Yes
Garage Type: Built-In
Parking Designation: Exclusive
Parking Features: Private
Covered Parking Spaces: 1
Total Parking Spaces: 2
Garage: 1
Locker
Locker: None
Fees
Tax Year: 2022
Taxes Included: No
Building Insurance Included: Yes
Cable Included: Yes
Central A/C Included: No
Common Elements Included: Yes
Heating Included: No
Hydro Included: No
Water Included: Yes
Taxes: $2,972
Highlights
Amenity: Bbqs Allowed
Amenity: Outdoor Pool
Amenity: Tennis Court
Amenity: Visitor Parking
Feature: Fenced Yard
Feature: Park
Feature: Place Of Worship
Feature: Public Transit
Feature: Rec Centre
Feature: School
Land
Cross Street: Bramalea/Queen
Municipality District: Brampton
Condo
Condo Registry Office: PCC
Condo Corp#: 68
Property Management: Dove Square Property Management Inc.
Additional Media
- Virtual Tour: https://www.winsold.com/tour/179050
Rooms
Room details for 10 Gatwick Lane, Brampton
| Type | Dimensions | Description |
|---|---|---|
| Living Main | 3.38 x 5.04 | Laminate, Fireplace, Open Concept |
| Dining Main | 1.88 x 3.52 | Laminate, Open Concept, W/O To Patio |
| Kitchen Main | 2.80 x 4.48 | Laminate, Stainless Steel Appl, O/Looks Backyard |
| Powder Rm Main | - | Ceramic Floor |
| Prim Bdrm 2nd | 3.16 x 4.29 | Laminate, 4 Pc Ensuite, Window |
| Bathroom 2nd | - | Ceramic Floor |
| 2nd Br 2nd | 2.30 x 4.38 | Laminate, Closet, Window |
| 3rd Br 2nd | 2.40 x 3.21 | Laminate, Closet, Window |
| 4th Br 2nd | 3.25 x 3.60 | Laminate, Closet, Window |
| Bathroom 2nd | - | Ceramic Floor |
| Rec Bsmt | 3.95 x 4.82 | Broadloom, Open Concept, Pot Lights |
| Laundry Bsmt | - |
| XXXXXXXX | XXX XX, XXXX |
XXXX XXX XXXX |
$XXX,XXX |
| XXX XX, XXXX |
XXXXXX XXX XXXX |
$XXX,XXX |
| XXXXXXXX XXXX | XXX XX, XXXX | $682,500 XXX XXXX |
| XXXXXXXX XXXXXX | XXX XX, XXXX | $699,000 XXX XXXX |

Fallingdale Public School
Elementary: PublicGeorges Vanier Catholic School
Elementary: CatholicGrenoble Public School
Elementary: PublicGoldcrest Public School
Elementary: PublicFolkstone Public School
Elementary: PublicGreenbriar Senior Public School
Elementary: PublicJudith Nyman Secondary School
Secondary: PublicHoly Name of Mary Secondary School
Secondary: CatholicChinguacousy Secondary School
Secondary: PublicBramalea Secondary School
Secondary: PublicNorth Park Secondary School
Secondary: PublicSt Thomas Aquinas Secondary School
Secondary: Catholic

