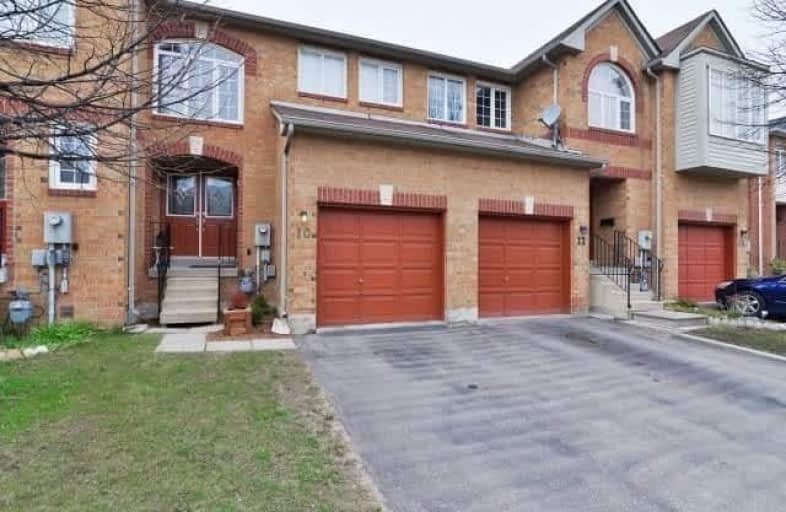
St Maria Goretti Elementary School
Elementary: CatholicWestervelts Corners Public School
Elementary: PublicSt Ursula Elementary School
Elementary: CatholicRoyal Orchard Middle School
Elementary: PublicEdenbrook Hill Public School
Elementary: PublicHomestead Public School
Elementary: PublicArchbishop Romero Catholic Secondary School
Secondary: CatholicHeart Lake Secondary School
Secondary: PublicSt. Roch Catholic Secondary School
Secondary: CatholicNotre Dame Catholic Secondary School
Secondary: CatholicFletcher's Meadow Secondary School
Secondary: PublicDavid Suzuki Secondary School
Secondary: Public- 2 bath
- 3 bed
- 1200 sqft
104-104 Baronwood Court, Brampton, Ontario • L6V 3H7 • Brampton North
- 2 bath
- 3 bed
- 1400 sqft
116-116 Baronwood Court, Brampton, Ontario • L6V 3H7 • Brampton North







