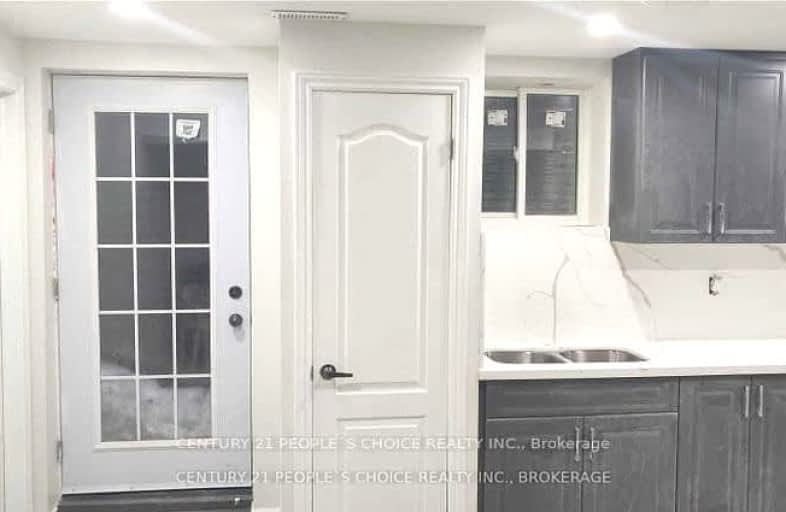Somewhat Walkable
- Some errands can be accomplished on foot.
Some Transit
- Most errands require a car.
Bikeable
- Some errands can be accomplished on bike.

Father Francis McSpiritt Catholic Elementary School
Elementary: CatholicCastlemore Public School
Elementary: PublicCalderstone Middle Middle School
Elementary: PublicRed Willow Public School
Elementary: PublicSir Isaac Brock P.S. (Elementary)
Elementary: PublicWalnut Grove P.S. (Elementary)
Elementary: PublicHoly Name of Mary Secondary School
Secondary: CatholicChinguacousy Secondary School
Secondary: PublicSandalwood Heights Secondary School
Secondary: PublicCardinal Ambrozic Catholic Secondary School
Secondary: CatholicCastlebrooke SS Secondary School
Secondary: PublicSt Thomas Aquinas Secondary School
Secondary: Catholic-
African Supermarket & Beauty Supplies
8887 The Gore Road, Brampton 3.09km -
Panchvati Supermarket
8814 The Gore Road, Brampton 3.37km -
Food Basics
8910 Highway 50 F, Brampton 3.48km
-
LCBO
9970 Airport Road, Brampton 3.04km -
The Beer Store
2890 Queen Street East, Brampton 4.35km
-
Tandoori grill meat shop
9985 McVean Drive, Brampton 0.32km -
Bayleaf Indian Kitchen
9985 McVean Drive UNIT #A2, Brampton 0.33km -
Domino's Pizza
9995 McVean Drive, Brampton 0.36km
-
Tim Hortons
9990 McVean Drive, Brampton 0.44km -
The Brew Centre - Coffee & Vending
2600 Williams Parkway, Brampton 2.28km -
McDonald's
235 Castle Oaks Crossing, Brampton 2.88km
-
RBC Royal Bank
9980 McVean Drive, Brampton 0.41km -
Scotiabank
1985 Cottrelle Boulevard, Brampton 1.16km -
TD Canada Trust Branch and ATM
3978 Cottrelle Boulevard, Brampton 2.77km
-
Esso
35 Cherrycrest Drive, Brampton 2.88km -
Shell
9919 Airport Road, Brampton 2.93km -
Pioneer Energy Gas
8765 Highway 50, Vaughan 2.94km
-
Gore Meadows Community Centre - Outdoor Rink
10100 The Gore Road, Brampton 1.22km -
The Gym
10150 The Gore Road, Brampton 1.34km -
Harmony Yoga Centre
57 Mission Ridge Trail, Brampton 1.38km
-
GREEN OASIS LANDSCAIPING AND SNOW REMOVAL
39 Purebrook Crescent, Brampton 0.32km -
Air Canada Flight 621 Memorial
Degrey Drive, Brampton 0.39km -
Purple Lilac Park
Degrey Drive, Brampton 0.42km
-
Gore Meadows Community Centre & Library
10150 The Gore Road, Brampton 1.39km -
Brampton Library - Gore Meadows Branch
10150 The Gore Road, Brampton 1.41km -
Punjabi Bhawan Toronto
80 Maritime Ontario Boulevard Unit #60, Brampton 3.73km
-
Brampton Family Practice ( Dr. Harjeet Dhanoa )
9985 McVean Drive #4, Brampton 0.34km -
McVean Medical Centre
1975 Cottrelle Boulevard, Brampton 1.2km -
Gardenbrooke Medical Centre and Walk in
275 Gardenbrooke Trail Unit 109, Brampton 1.93km
-
Brampton Braces and Mobility
3-9985 McVean Drive, Brampton 0.31km -
Brampton Compounding Pharmacy
3-9985 McVean Drive, Brampton 0.34km -
AYU Natural Health Clinic
43 Bluffwood Crescent, Brampton 0.38km
-
Castlemore Village Plaza
9960 McVean Drive, Brampton 0.36km -
LA sellers
38, Brampton 2.42km -
Dollar Solutions Plus
3918 Cottrelle Boulevard, Brampton 2.6km
-
Milles Due Bar
62 Herdwick Street, Brampton 2.52km -
Island Grove Roti & Bar
4525 Ebenezer Road, Brampton 2.95km -
The Spot Bar and Lounge
9980 Airport Road, Brampton 3.07km
- 2 bath
- 3 bed
(BSMT-109 Mountainash Road, Brampton, Ontario • L6R 1H7 • Sandringham-Wellington














