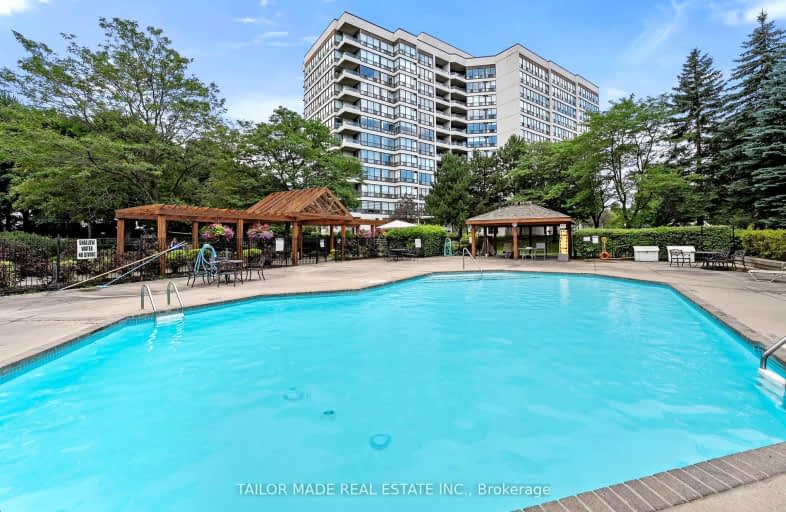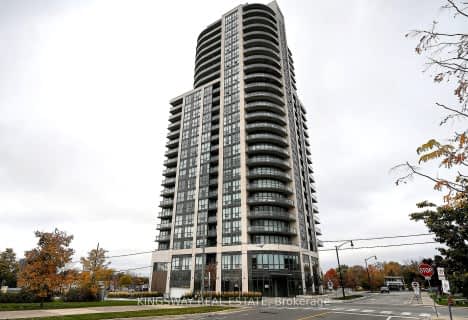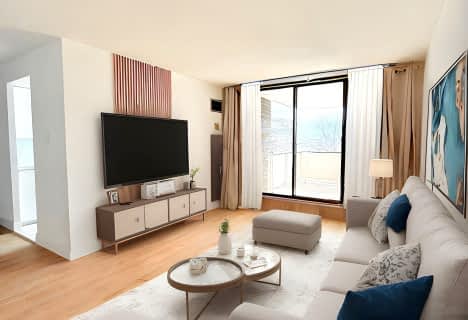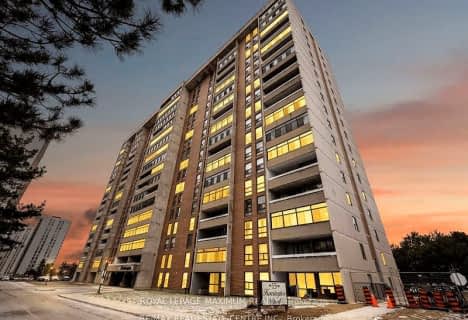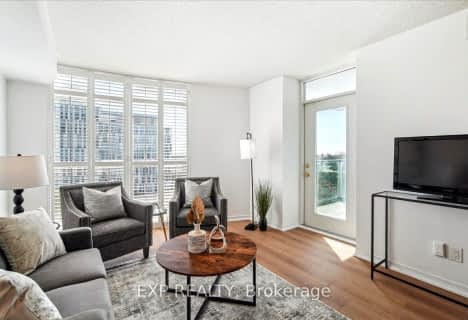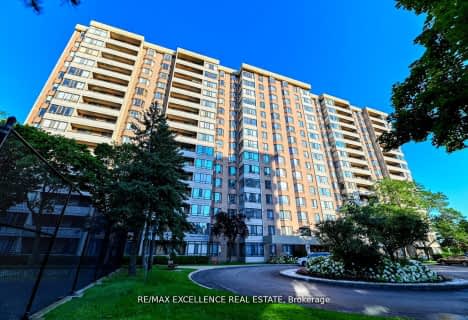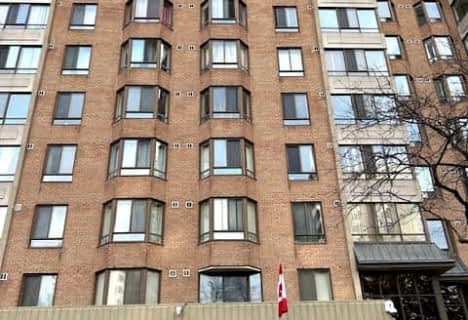Car-Dependent
- Almost all errands require a car.
Good Transit
- Some errands can be accomplished by public transportation.
Bikeable
- Some errands can be accomplished on bike.

Madoc Drive Public School
Elementary: PublicHarold F Loughin Public School
Elementary: PublicHanover Public School
Elementary: PublicFather C W Sullivan Catholic School
Elementary: CatholicLester B Pearson Catholic School
Elementary: CatholicÉÉC Sainte-Jeanne-d'Arc
Elementary: CatholicPeel Alternative North ISR
Secondary: PublicJudith Nyman Secondary School
Secondary: PublicCentral Peel Secondary School
Secondary: PublicBramalea Secondary School
Secondary: PublicCardinal Leger Secondary School
Secondary: CatholicNorth Park Secondary School
Secondary: Public-
Oceans Fresh Food Market
104-150 West Drive, Brampton 0.29km -
Rabba Fine Foods
100 Peel Centre Drive, Brampton 1.19km -
Metro
25 Peel Centre Drive, Brampton 1.4km
-
LCBO
City Centre, 80 Peel Centre Drive, Brampton 1.12km -
Purple Skull Brewing Company
80 Peel Centre Drive, Brampton 1.13km -
The Beer Store
80 Peel Centre Drive, Brampton 1.15km
-
Frankie's Nashville Hot Chicken
156 West Drive, Brampton 0.15km -
Lone Star Texas Grill
156 West Drive, Brampton 0.15km -
Renegade Chicken
154 West Drive, Brampton 0.17km
-
Tim Hortons
152 West Drive, Brampton 0.2km -
Chatime
150 West Drive Unit 101A, Brampton 0.31km -
Saigon House Restaurant
295 Queen Street East Unit 26, Brampton 0.73km
-
TD Canada Trust Branch and ATM
295A Queen Street East, Brampton 0.76km -
Cibc Banking Centre
Canada 0.9km -
Scotiabank
54 Peel Centre Drive, Brampton 1.02km
-
Petro-Canada & Car Wash
354 Queen Street East, Brampton 0.69km -
Esso
145 Clark Boulevard, Brampton 0.91km -
Circle K
145 Clark Boulevard, Brampton 0.91km
-
Nutrition Warehouse Canada Inc.
101 West Drive, Brampton 0.48km -
ESQ Athletic Inc.
101 West Drive, Brampton 0.49km -
Sai Patanjali International Yoga Academy
2001-2 Silver Maple Court, Brampton 0.76km
-
Laurelcrest Park
Brampton 0.36km -
Esker Lake Trail
2116 Queen Street East, Brampton 0.37km -
Norton Place Park
170 Clark Boulevard, Brampton 0.57km
-
Brampton Library - Chinguacousy Branch
150 Central Park Drive, Brampton 1.73km -
Biblioteca c comercial
150 Central Park Drive, Brampton 1.74km -
Brampton Library - Four Corners Branch
65 Queen Street East, Brampton 2.91km
-
Horizons Opioid Treatment Services
6-279 Queen Street East, Brampton 0.74km -
Queen Hansen Medical Clinic
116-284 Queen Street East, Brampton 1.28km -
Hansen Medical Clinic & Life Lab
111-247 Queen Street East, Brampton 1.37km
-
DRUGStore Pharmacy
295 Queen Street East, Brampton 0.65km -
Bramcity Pharmasave Pharmacy & Methadone Clinic/Walk-in Clinic
14 Lisa Street #2, Brampton 0.87km -
Brampton Veterinary Hospital
265 Queen Street East, Brampton 0.88km
-
410 @ 7 Centre
150 West Drive, Brampton 0.31km -
Bramrose Square
295 Queen Street East, Brampton 0.69km -
Dixie Plaza
14 Lisa Street, Brampton 0.9km
-
SilverCity Brampton Cinemas
50 Great Lakes Drive, Brampton 3.72km
-
Jack Astor's Bar & Grill Brampton
154 West Drive, Brampton 0.17km -
The Frigate: A Firkin Pub
378 Queen Street East, Brampton 0.6km -
Red Lobster
368 Queen Street East, Brampton 0.65km
- 2 bath
- 2 bed
- 700 sqft
805-15 Lynch Street, Brampton, Ontario • L6W 3X4 • Queen Street Corridor
- 2 bath
- 2 bed
- 1000 sqft
312-3 Lisa Street, Brampton, Ontario • L6T 4A2 • Queen Street Corridor
- 2 bath
- 2 bed
- 1000 sqft
1903-8 Lisa Street, Brampton, Ontario • L6T 4S6 • Queen Street Corridor
- 2 bath
- 2 bed
- 1000 sqft
702-9 George Street, Brampton, Ontario • L6X 0T6 • Downtown Brampton
- 2 bath
- 2 bed
- 700 sqft
505-15 Lynch Street, Brampton, Ontario • L6W 3X4 • Queen Street Corridor
- 1 bath
- 2 bed
- 800 sqft
1901-9 George Street North, Brampton, Ontario • L6Y 1P4 • Downtown Brampton
- 2 bath
- 2 bed
- 900 sqft
1912-15 Kensington Road, Brampton, Ontario • L6T 3W2 • Queen Street Corridor
- 1 bath
- 2 bed
- 1000 sqft
1908-25 Kensington Road, Brampton, Ontario • L6T 3W8 • Queen Street Corridor
- 2 bath
- 2 bed
- 1200 sqft
2607-9 George Street North, Brampton, Ontario • L6X 0T6 • Downtown Brampton
- 2 bath
- 2 bed
- 700 sqft
706-9 George Street North, Brampton, Ontario • L6X 0T6 • Downtown Brampton
- 2 bath
- 3 bed
- 1400 sqft
1002-5 Lisa Street, Brampton, Ontario • L6T 4T4 • Queen Street Corridor
- 2 bath
- 2 bed
- 1200 sqft
706-5 Lisa Street, Brampton, Ontario • L6T 4T4 • Queen Street Corridor
