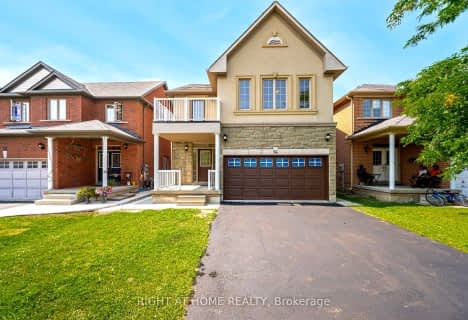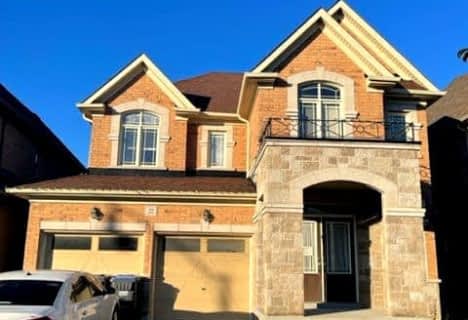Car-Dependent
- Almost all errands require a car.
Some Transit
- Most errands require a car.
Somewhat Bikeable
- Most errands require a car.

Father Clair Tipping School
Elementary: CatholicHoly Spirit Catholic Elementary School
Elementary: CatholicEagle Plains Public School
Elementary: PublicTreeline Public School
Elementary: PublicRobert J Lee Public School
Elementary: PublicFairlawn Elementary Public School
Elementary: PublicJudith Nyman Secondary School
Secondary: PublicHoly Name of Mary Secondary School
Secondary: CatholicChinguacousy Secondary School
Secondary: PublicSandalwood Heights Secondary School
Secondary: PublicLouise Arbour Secondary School
Secondary: PublicSt Thomas Aquinas Secondary School
Secondary: Catholic-
Chinguacousy Park
Central Park Dr (at Queen St. E), Brampton ON L6S 6G7 5.37km -
Matthew Park
1 Villa Royale Ave (Davos Road and Fossil Hill Road), Woodbridge ON L4H 2Z7 15.26km -
Frank Robson Park
9470 Keele St, Vaughan ON 19.04km
-
RBC Royal Bank
10555 Bramalea Rd (Sandalwood Rd), Brampton ON L6R 3P4 3.04km -
RBC Royal Bank
8940 Hwy 50, Brampton ON L6P 3A3 6.09km -
CIBC
380 Bovaird Dr E, Brampton ON L6Z 2S6 7.66km
- 1 bath
- 2 bed
bsmt-10 Arctic Fox Crescent, Brampton, Ontario • L6R 0J2 • Sandringham-Wellington
- 1 bath
- 2 bed
- 1500 sqft
#Bsmn-17 Odeon Street, Brampton, Ontario • L6P 1V6 • Vales of Castlemore North
- 1 bath
- 2 bed
Bsmt-300 Sunny Meadow Boulevard, Brampton, Ontario • L6R 3C3 • Sandringham-Wellington
- 1 bath
- 2 bed
Bsmt-42 Dolly Varden Drive, Brampton, Ontario • L6R 3L3 • Sandringham-Wellington











