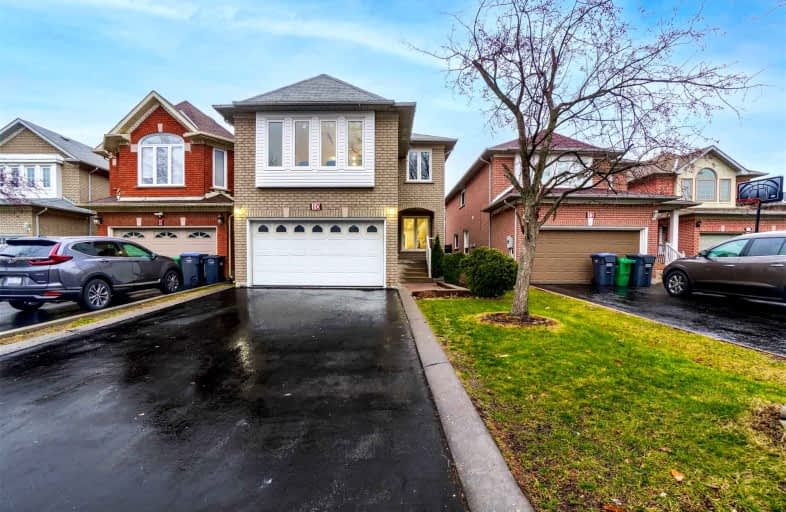
Venerable Michael McGivney Catholic Elementary School
Elementary: CatholicOur Lady of Providence Elementary School
Elementary: CatholicCarberry Public School
Elementary: PublicSpringdale Public School
Elementary: PublicLougheed Middle School
Elementary: PublicFernforest Public School
Elementary: PublicHarold M. Brathwaite Secondary School
Secondary: PublicSandalwood Heights Secondary School
Secondary: PublicNorth Park Secondary School
Secondary: PublicLouise Arbour Secondary School
Secondary: PublicSt Marguerite d'Youville Secondary School
Secondary: CatholicMayfield Secondary School
Secondary: Public- 4 bath
- 4 bed
- 1500 sqft
10 Cordgrass Crescent, Brampton, Ontario • L6R 1Y4 • Sandringham-Wellington
- 5 bath
- 4 bed
- 2500 sqft
185 Mountainash Road, Brampton, Ontario • L6R 3G8 • Sandringham-Wellington
- 5 bath
- 4 bed
- 2000 sqft
37 Everingham Circle, Brampton, Ontario • L6R 0R7 • Sandringham-Wellington
- 4 bath
- 3 bed
- 1500 sqft
46 Hollowgrove Boulevard, Brampton, Ontario • L6P 1B1 • Vales of Castlemore
- 3 bath
- 3 bed
- 1500 sqft
12 Morningmist Street South, Brampton, Ontario • L6R 2A5 • Sandringham-Wellington
- 3 bath
- 3 bed
- 1500 sqft
23 Starhill Crescent, Brampton, Ontario • L6R 2P9 • Sandringham-Wellington
- 5 bath
- 4 bed
- 2500 sqft
21 Father Tobin Road, Brampton, Ontario • L6R 3K2 • Sandringham-Wellington
- 3 bath
- 4 bed
- 2500 sqft
12 Plateau Drive, Brampton, Ontario • L6R 3G5 • Sandringham-Wellington














