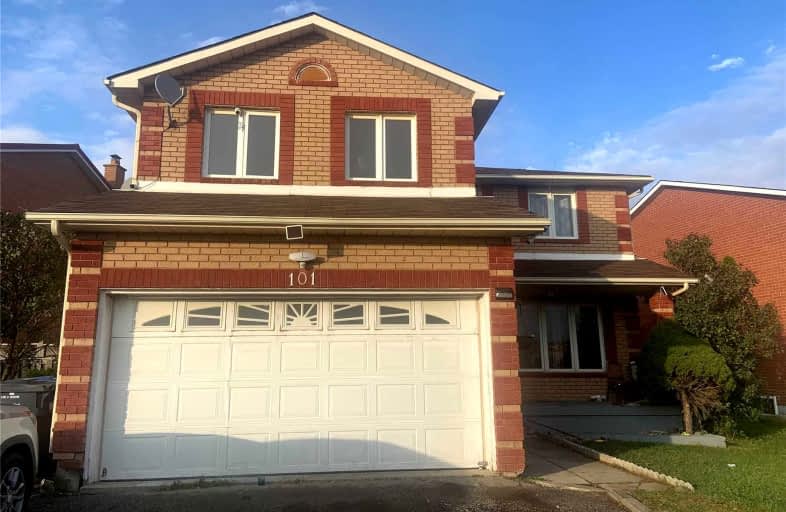Sold on Nov 01, 2022
Note: Property is not currently for sale or for rent.

-
Type: Detached
-
Style: 2-Storey
-
Size: 2500 sqft
-
Lot Size: 60.67 x 100.56 Feet
-
Age: 31-50 years
-
Taxes: $5,250 per year
-
Days on Site: 21 Days
-
Added: Oct 11, 2022 (3 weeks on market)
-
Updated:
-
Last Checked: 2 months ago
-
MLS®#: W5795695
-
Listed By: Homelife silvercity realty inc., brokerage
Fabulous Neighborhood, Beautiful Lot With Large Front & Great Potential. Located Around Great Business Hub Area. Minutes Away From Hwy 410 & Hurontario St.Suitable For First Timer. This 4+2 Rec, 5 Bath, 1+1 Kitchen, 2 Storey Detached Waiting For Your Touch. Must See
Extras
2 Fridge,2 Stove, Washer,Dryer, Gas Furnace & Central Ac,Hwt(R). All Chattels & Fixtures Are"As Is".
Property Details
Facts for 101 Hinchley Wood Grove, Brampton
Status
Days on Market: 21
Last Status: Sold
Sold Date: Nov 01, 2022
Closed Date: Nov 14, 2022
Expiry Date: Feb 10, 2023
Sold Price: $1,051,000
Unavailable Date: Nov 01, 2022
Input Date: Oct 14, 2022
Property
Status: Sale
Property Type: Detached
Style: 2-Storey
Size (sq ft): 2500
Age: 31-50
Area: Brampton
Community: Heart Lake
Availability Date: Asa
Inside
Bedrooms: 4
Bedrooms Plus: 2
Bathrooms: 5
Kitchens: 1
Kitchens Plus: 1
Rooms: 9
Den/Family Room: Yes
Air Conditioning: Central Air
Fireplace: No
Laundry Level: Main
Washrooms: 5
Utilities
Electricity: Yes
Gas: Yes
Building
Basement: Finished
Basement 2: Sep Entrance
Heat Type: Forced Air
Heat Source: Gas
Exterior: Brick
UFFI: No
Water Supply: Municipal
Special Designation: Unknown
Parking
Driveway: Private
Garage Spaces: 2
Garage Type: Attached
Covered Parking Spaces: 3
Total Parking Spaces: 5
Fees
Tax Year: 2021
Tax Legal Description: Pcl 7-1 Sec 43M 524,Lt,Pl 43M524
Taxes: $5,250
Highlights
Feature: School
Land
Cross Street: Bovaird/Kennedy
Municipality District: Brampton
Fronting On: West
Parcel Number: 141300183
Pool: None
Sewer: Sewers
Lot Depth: 100.56 Feet
Lot Frontage: 60.67 Feet
Acres: < .50
Rooms
Room details for 101 Hinchley Wood Grove, Brampton
| Type | Dimensions | Description |
|---|---|---|
| Living Main | - | |
| Dining Main | - | |
| Kitchen Main | - | |
| Family Main | - | |
| Breakfast Main | - | |
| Prim Bdrm 2nd | - | |
| Br 2nd | - | |
| Br 2nd | - | |
| Br 2nd | - | |
| Br Bsmt | - | |
| Br Bsmt | - | |
| Rec Bsmt | - |
| XXXXXXXX | XXX XX, XXXX |
XXXX XXX XXXX |
$X,XXX,XXX |
| XXX XX, XXXX |
XXXXXX XXX XXXX |
$X,XXX,XXX |
| XXXXXXXX XXXX | XXX XX, XXXX | $1,051,000 XXX XXXX |
| XXXXXXXX XXXXXX | XXX XX, XXXX | $1,099,999 XXX XXXX |

École élémentaire publique L'Héritage
Elementary: PublicChar-Lan Intermediate School
Elementary: PublicSt Peter's School
Elementary: CatholicHoly Trinity Catholic Elementary School
Elementary: CatholicÉcole élémentaire catholique de l'Ange-Gardien
Elementary: CatholicWilliamstown Public School
Elementary: PublicÉcole secondaire publique L'Héritage
Secondary: PublicCharlottenburgh and Lancaster District High School
Secondary: PublicSt Lawrence Secondary School
Secondary: PublicÉcole secondaire catholique La Citadelle
Secondary: CatholicHoly Trinity Catholic Secondary School
Secondary: CatholicCornwall Collegiate and Vocational School
Secondary: Public

