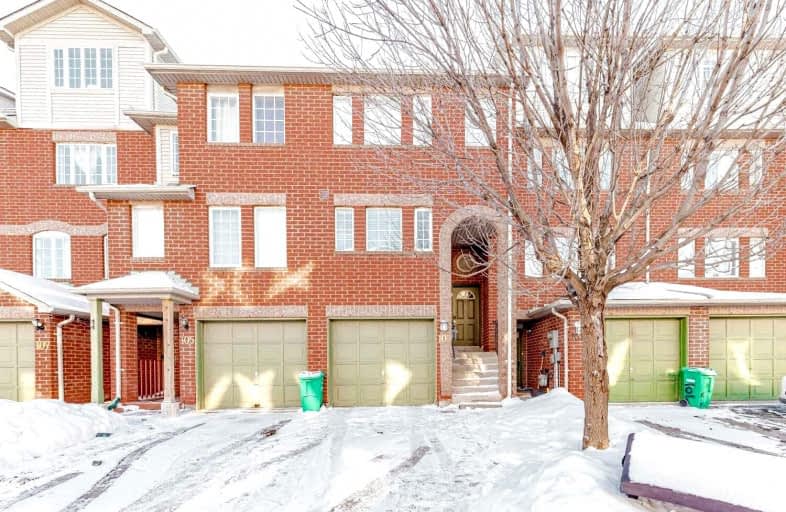Sold on Jan 31, 2022
Note: Property is not currently for sale or for rent.

-
Type: Condo Townhouse
-
Style: 3-Storey
-
Size: 1200 sqft
-
Pets: Restrict
-
Age: No Data
-
Taxes: $3,213 per year
-
Maintenance Fees: 140 /mo
-
Days on Site: 5 Days
-
Added: Jan 26, 2022 (5 days on market)
-
Updated:
-
Last Checked: 3 months ago
-
MLS®#: W5481313
-
Listed By: Re/max realty services inc., brokerage
Fully Renovated Frm Top To Bottom 3 Bdrm Townhouse In High Demand Family Friendly Complex! The Layout Is Impressive W A Well Designed Main Level Featuring A Great Size Open Concept Living Room W Walkout To Yard & Dining Room Combination, Renovated Eat In Kitchen With Granite Counter, Convenient 2Pc On Main Level,Upper Level Offers 3 Good Size Bdrms With No Carpet. Finished Basement Can Be Converted To Another Bedroom Or Used As A Gym Or Office With 3Pc Bath
Extras
All Elfs, All Window Coverings, Stove, Fridge, Dishwasher, Washer & Dryer. Prime Location With Quick & Easy Access To Schools (Public & Catholic), Go Transit, Parks, Shopping, Hospital All Steps Away! Make This Lovely Home Yours Today!
Property Details
Facts for 103 Spadina Road, Brampton
Status
Days on Market: 5
Last Status: Sold
Sold Date: Jan 31, 2022
Closed Date: Mar 31, 2022
Expiry Date: Jul 26, 2022
Sold Price: $965,000
Unavailable Date: Jan 31, 2022
Input Date: Jan 26, 2022
Property
Status: Sale
Property Type: Condo Townhouse
Style: 3-Storey
Size (sq ft): 1200
Area: Brampton
Community: Brampton West
Availability Date: 60-90 Days
Inside
Bedrooms: 3
Bedrooms Plus: 1
Bathrooms: 3
Kitchens: 1
Rooms: 8
Den/Family Room: No
Patio Terrace: None
Unit Exposure: West
Air Conditioning: Central Air
Fireplace: No
Ensuite Laundry: Yes
Washrooms: 3
Building
Stories: 1
Basement: Finished
Heat Type: Forced Air
Heat Source: Gas
Exterior: Brick
Special Designation: Unknown
Parking
Parking Included: Yes
Garage Type: Attached
Parking Designation: Owned
Parking Features: Private
Covered Parking Spaces: 2
Total Parking Spaces: 3
Garage: 1
Locker
Locker: None
Fees
Tax Year: 2021
Taxes Included: No
Building Insurance Included: Yes
Cable Included: No
Central A/C Included: No
Common Elements Included: Yes
Heating Included: No
Hydro Included: No
Water Included: No
Taxes: $3,213
Highlights
Feature: Fenced Yard
Feature: Hospital
Feature: Library
Feature: Park
Feature: Public Transit
Feature: School
Land
Cross Street: Bovaird & Mc Laughli
Municipality District: Brampton
Condo
Condo Registry Office: PCC
Condo Corp#: 629
Property Management: Maritus Group Management
Additional Media
- Virtual Tour: http://hdvirtualtours.ca/103-spadina-rd-brampton/mls
Rooms
Room details for 103 Spadina Road, Brampton
| Type | Dimensions | Description |
|---|---|---|
| Living Main | - | Laminate, Pot Lights, W/O To Yard |
| Kitchen Main | - | Renovated, Pot Lights, Granite Counter |
| Dining Main | - | Ceramic Floor, Pot Lights |
| Prim Bdrm 2nd | - | Laminate, Window, Semi Ensuite |
| 2nd Br 2nd | - | Laminate, Closet, Window |
| 3rd Br 2nd | - | Laminate, Window, Closet |
| Br Bsmt | - | Laminate, Window |
| Bathroom Bsmt | - | 3 Pc Bath, Ceramic Floor |
| XXXXXXXX | XXX XX, XXXX |
XXXX XXX XXXX |
$XXX,XXX |
| XXX XX, XXXX |
XXXXXX XXX XXXX |
$XXX,XXX | |
| XXXXXXXX | XXX XX, XXXX |
XXXX XXX XXXX |
$XXX,XXX |
| XXX XX, XXXX |
XXXXXX XXX XXXX |
$XXX,XXX | |
| XXXXXXXX | XXX XX, XXXX |
XXXX XXX XXXX |
$XXX,XXX |
| XXX XX, XXXX |
XXXXXX XXX XXXX |
$XXX,XXX |
| XXXXXXXX XXXX | XXX XX, XXXX | $965,000 XXX XXXX |
| XXXXXXXX XXXXXX | XXX XX, XXXX | $849,000 XXX XXXX |
| XXXXXXXX XXXX | XXX XX, XXXX | $665,000 XXX XXXX |
| XXXXXXXX XXXXXX | XXX XX, XXXX | $679,999 XXX XXXX |
| XXXXXXXX XXXX | XXX XX, XXXX | $497,000 XXX XXXX |
| XXXXXXXX XXXXXX | XXX XX, XXXX | $505,000 XXX XXXX |

St Maria Goretti Elementary School
Elementary: CatholicWestervelts Corners Public School
Elementary: PublicSt Ursula Elementary School
Elementary: CatholicRoyal Orchard Middle School
Elementary: PublicEdenbrook Hill Public School
Elementary: PublicHomestead Public School
Elementary: PublicParkholme School
Secondary: PublicHeart Lake Secondary School
Secondary: PublicSt. Roch Catholic Secondary School
Secondary: CatholicNotre Dame Catholic Secondary School
Secondary: CatholicFletcher's Meadow Secondary School
Secondary: PublicDavid Suzuki Secondary School
Secondary: Public

