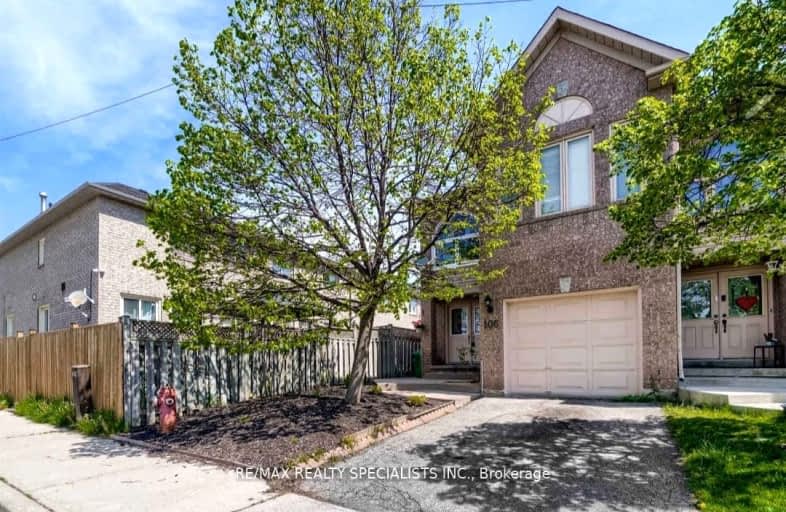Very Walkable
- Most errands can be accomplished on foot.
Good Transit
- Some errands can be accomplished by public transportation.
Very Bikeable
- Most errands can be accomplished on bike.

St Maria Goretti Elementary School
Elementary: CatholicSt Ursula Elementary School
Elementary: CatholicSt Angela Merici Catholic Elementary School
Elementary: CatholicRoyal Orchard Middle School
Elementary: PublicEdenbrook Hill Public School
Elementary: PublicHomestead Public School
Elementary: PublicParkholme School
Secondary: PublicHeart Lake Secondary School
Secondary: PublicSt. Roch Catholic Secondary School
Secondary: CatholicNotre Dame Catholic Secondary School
Secondary: CatholicFletcher's Meadow Secondary School
Secondary: PublicDavid Suzuki Secondary School
Secondary: Public-
Chinguacousy Park
Central Park Dr (at Queen St. E), Brampton ON L6S 6G7 6.7km -
Meadowvale Conservation Area
1081 Old Derry Rd W (2nd Line), Mississauga ON L5B 3Y3 9.17km -
Fairwind Park
181 Eglinton Ave W, Mississauga ON L5R 0E9 15.09km
-
CIBC
380 Bovaird Dr E, Brampton ON L6Z 2S6 2.5km -
TD Bank Financial Group
10908 Hurontario St, Brampton ON L7A 3R9 3.54km -
Scotiabank
284 Queen St E (at Hansen Rd.), Brampton ON L6V 1C2 4.09km
More about this building
View 106 Goldenlight Circle, Brampton- 3 bath
- 3 bed
- 1200 sqft
248-9800 McLaughlin Road North, Brampton, Ontario • L6X 4R1 • Fletcher's Creek South
- 4 bath
- 3 bed
- 1200 sqft
26-3 Pleasantview Avenue, Brampton, Ontario • L6X 1W3 • Brampton West





