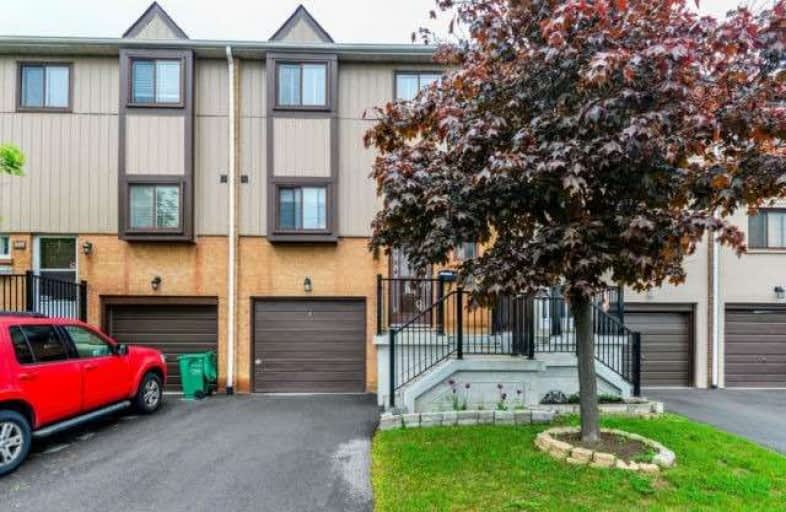Sold on Jun 20, 2019
Note: Property is not currently for sale or for rent.

-
Type: Condo Townhouse
-
Style: 3-Storey
-
Size: 1400 sqft
-
Pets: Restrict
-
Age: No Data
-
Taxes: $2,557 per year
-
Maintenance Fees: 490 /mo
-
Days on Site: 14 Days
-
Added: Sep 07, 2019 (2 weeks on market)
-
Updated:
-
Last Checked: 7 hours ago
-
MLS®#: W4476047
-
Listed By: Royal lepage real estate professionals, brokerage
P-O-W-E-R O-F S-A-L-E! Well Maintained Spacious Townhome In High Demand Central Park Area. Finished Walk-Out Basement. Wood Stairs, Hardwood Floors, Granite C/Top. Show & Sell!
Property Details
Facts for 107 Moregate Crescent, Brampton
Status
Days on Market: 14
Last Status: Sold
Sold Date: Jun 20, 2019
Closed Date: Aug 01, 2019
Expiry Date: Sep 06, 2019
Sold Price: $450,000
Unavailable Date: Jun 20, 2019
Input Date: Jun 06, 2019
Property
Status: Sale
Property Type: Condo Townhouse
Style: 3-Storey
Size (sq ft): 1400
Area: Brampton
Community: Central Park
Availability Date: Immed/Tba
Inside
Bedrooms: 3
Bedrooms Plus: 1
Bathrooms: 2
Kitchens: 1
Rooms: 6
Den/Family Room: No
Patio Terrace: None
Unit Exposure: East West
Air Conditioning: Central Air
Fireplace: No
Laundry Level: Main
Ensuite Laundry: Yes
Washrooms: 2
Building
Stories: 1
Basement: Fin W/O
Heat Type: Forced Air
Heat Source: Gas
Exterior: Alum Siding
Exterior: Brick
Physically Handicapped-Equipped: N
Special Designation: Unknown
Retirement: N
Parking
Parking Included: Yes
Garage Type: Built-In
Parking Designation: Owned
Parking Features: Private
Covered Parking Spaces: 1
Total Parking Spaces: 2
Garage: 1
Locker
Locker: Owned
Fees
Tax Year: 2018
Taxes Included: No
Building Insurance Included: Yes
Cable Included: Yes
Central A/C Included: No
Common Elements Included: Yes
Heating Included: No
Hydro Included: No
Water Included: Yes
Taxes: $2,557
Highlights
Amenity: Outdoor Pool
Amenity: Visitor Parking
Feature: Hospital
Feature: Park
Feature: Place Of Worship
Feature: Public Transit
Feature: Rec Centre
Feature: School
Land
Cross Street: Dixie Road/Bovaird D
Municipality District: Brampton
Condo
Condo Registry Office: PCC
Condo Corp#: 187
Property Management: Maple Ridge Community Management
Additional Media
- Virtual Tour: https://unbranded.mediatours.ca/property/107-moregate-crescent-brampton/
Rooms
Room details for 107 Moregate Crescent, Brampton
| Type | Dimensions | Description |
|---|---|---|
| Living Main | 3.49 x 5.42 | Combined W/Dining, Hardwood Floor, O/Looks Backyard |
| Dining Main | 2.67 x 2.91 | Combined W/Living, Hardwood Floor, Open Concept |
| Kitchen Main | 2.90 x 3.34 | Ceramic Back Splash, Granite Counter, Eat-In Kitchen |
| Master 2nd | 3.64 x 5.28 | Parquet Floor |
| 2nd Br 2nd | 2.59 x 4.06 | Parquet Floor |
| 3rd Br 2nd | 2.71 x 3.02 | Parquet Floor |
| Den Bsmt | - | Laminate, Access To Garage, W/O To Patio |
| Laundry Bsmt | - | Concrete Floor |
| XXXXXXXX | XXX XX, XXXX |
XXXX XXX XXXX |
$XXX,XXX |
| XXX XX, XXXX |
XXXXXX XXX XXXX |
$XXX,XXX | |
| XXXXXXXX | XXX XX, XXXX |
XXXXXXX XXX XXXX |
|
| XXX XX, XXXX |
XXXXXX XXX XXXX |
$XXX,XXX | |
| XXXXXXXX | XXX XX, XXXX |
XXXX XXX XXXX |
$XXX,XXX |
| XXX XX, XXXX |
XXXXXX XXX XXXX |
$XXX,XXX | |
| XXXXXXXX | XXX XX, XXXX |
XXXX XXX XXXX |
$XXX,XXX |
| XXX XX, XXXX |
XXXXXX XXX XXXX |
$XXX,XXX | |
| XXXXXXXX | XXX XX, XXXX |
XXXXXXX XXX XXXX |
|
| XXX XX, XXXX |
XXXXXX XXX XXXX |
$XXX,XXX |
| XXXXXXXX XXXX | XXX XX, XXXX | $450,000 XXX XXXX |
| XXXXXXXX XXXXXX | XXX XX, XXXX | $449,900 XXX XXXX |
| XXXXXXXX XXXXXXX | XXX XX, XXXX | XXX XXXX |
| XXXXXXXX XXXXXX | XXX XX, XXXX | $497,000 XXX XXXX |
| XXXXXXXX XXXX | XXX XX, XXXX | $440,000 XXX XXXX |
| XXXXXXXX XXXXXX | XXX XX, XXXX | $445,000 XXX XXXX |
| XXXXXXXX XXXX | XXX XX, XXXX | $338,000 XXX XXXX |
| XXXXXXXX XXXXXX | XXX XX, XXXX | $319,900 XXX XXXX |
| XXXXXXXX XXXXXXX | XXX XX, XXXX | XXX XXXX |
| XXXXXXXX XXXXXX | XXX XX, XXXX | $337,500 XXX XXXX |

St Marguerite Bourgeoys Separate School
Elementary: CatholicMassey Street Public School
Elementary: PublicSt Anthony School
Elementary: CatholicOur Lady of Providence Elementary School
Elementary: CatholicRussell D Barber Public School
Elementary: PublicFernforest Public School
Elementary: PublicJudith Nyman Secondary School
Secondary: PublicChinguacousy Secondary School
Secondary: PublicHarold M. Brathwaite Secondary School
Secondary: PublicNorth Park Secondary School
Secondary: PublicNotre Dame Catholic Secondary School
Secondary: CatholicSt Marguerite d'Youville Secondary School
Secondary: Catholic

