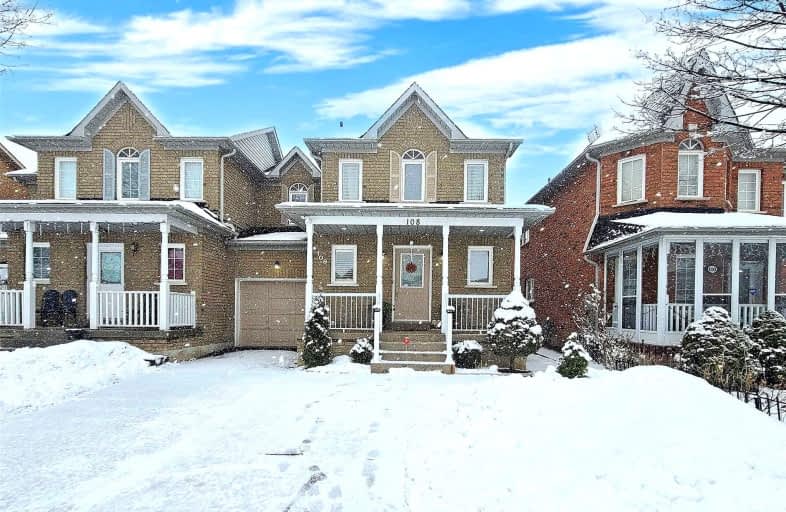
Good Shepherd Catholic Elementary School
Elementary: CatholicStanley Mills Public School
Elementary: PublicMountain Ash (Elementary)
Elementary: PublicSunny View Middle School
Elementary: PublicRobert J Lee Public School
Elementary: PublicLarkspur Public School
Elementary: PublicJudith Nyman Secondary School
Secondary: PublicChinguacousy Secondary School
Secondary: PublicHarold M. Brathwaite Secondary School
Secondary: PublicSandalwood Heights Secondary School
Secondary: PublicLouise Arbour Secondary School
Secondary: PublicSt Marguerite d'Youville Secondary School
Secondary: Catholic- 3 bath
- 4 bed
- 2000 sqft
Lot 1-75 Claremont Drive East, Brampton, Ontario • L6R 4E7 • Sandringham-Wellington
- 5 bath
- 4 bed
25 Mountain Gorge Road, Brampton, Ontario • L6R 2X7 • Sandringham-Wellington
- 4 bath
- 4 bed
- 2500 sqft
27 Horizon Street, Brampton, Ontario • L6P 2J3 • Vales of Castlemore
- 6 bath
- 4 bed
- 3000 sqft
25 Maverick Crescent, Brampton, Ontario • L6R 3E6 • Sandringham-Wellington
- 4 bath
- 4 bed
- 2500 sqft
41 Kalahari Road, Brampton, Ontario • L6R 2R1 • Sandringham-Wellington
- 5 bath
- 4 bed
- 2000 sqft
37 Everingham Circle, Brampton, Ontario • L6R 0R7 • Sandringham-Wellington
- 3 bath
- 3 bed
156 Barleyfield Road, Brampton, Ontario • L6R 2K3 • Sandringham-Wellington














