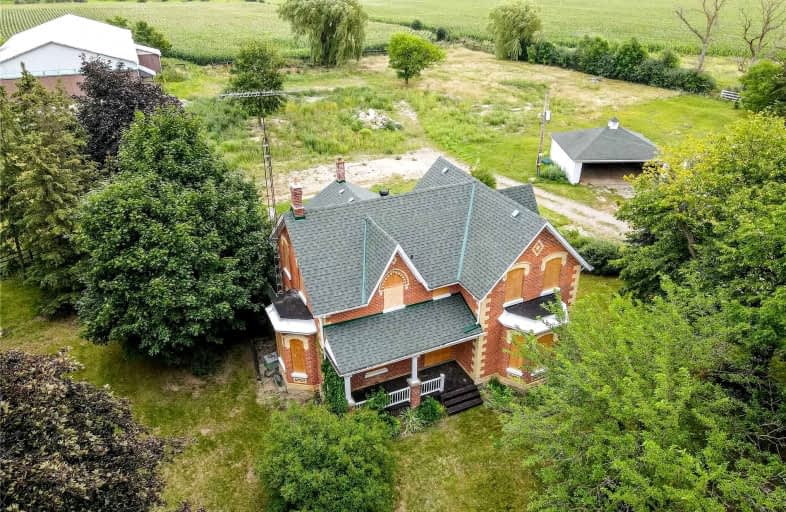Sold on Sep 03, 2021
Note: Property is not currently for sale or for rent.

-
Type: Detached
-
Style: 2-Storey
-
Lot Size: 500 x 914 Feet
-
Age: No Data
-
Taxes: $3,853 per year
-
Days on Site: 25 Days
-
Added: Aug 09, 2021 (3 weeks on market)
-
Updated:
-
Last Checked: 2 hours ago
-
MLS®#: W5336700
-
Listed By: Royal lepage meadowtowne realty, brokerage
Fantastic Opportunity To Purchase Development Land In Brampton. Approximately 10.44 Acres, Including The Original Brick Farmhouse That Has Been Wonderfully Maintained And Includes In-Law And Additional Separate Self-Contained Living Quarters. See Attached Draft Development Plan. Block 47 Is Going To Be A Great Development To Be A Part Of. Land Owners Group In Place.
Property Details
Facts for 10955 Clarkway Drive, Brampton
Status
Days on Market: 25
Last Status: Sold
Sold Date: Sep 03, 2021
Closed Date: Dec 08, 2021
Expiry Date: Jan 31, 2022
Sold Price: $13,720,000
Unavailable Date: Sep 03, 2021
Input Date: Aug 11, 2021
Prior LSC: Sold
Property
Status: Sale
Property Type: Detached
Style: 2-Storey
Area: Brampton
Community: Toronto Gore Rural Estate
Availability Date: Flexible
Assessment Amount: $579,000
Assessment Year: 2021
Inside
Bedrooms: 5
Bathrooms: 3
Kitchens: 1
Rooms: 9
Den/Family Room: Yes
Air Conditioning: Central Air
Fireplace: No
Washrooms: 3
Building
Basement: Part Bsmt
Basement 2: Unfinished
Heat Type: Forced Air
Heat Source: Oil
Exterior: Alum Siding
Exterior: Brick
Water Supply: Municipal
Special Designation: Heritage
Special Designation: Unknown
Other Structures: Drive Shed
Other Structures: Indoor Arena
Parking
Driveway: Private
Garage Spaces: 2
Garage Type: Detached
Covered Parking Spaces: 16
Total Parking Spaces: 18
Fees
Tax Year: 2020
Tax Legal Description: Pt Lt 15 Con 11 Nd Toronto Gore As In Ro624686;...
Taxes: $3,853
Highlights
Feature: Clear View
Feature: Fenced Yard
Feature: Lake/Pond
Feature: River/Stream
Feature: School Bus Route
Feature: Terraced
Land
Cross Street: Countryside Dr/Clark
Municipality District: Brampton
Fronting On: East
Parcel Number: 142130023
Pool: None
Sewer: Septic
Lot Depth: 914 Feet
Lot Frontage: 500 Feet
Acres: 10-24.99
Zoning: Agricultural
Rooms
Room details for 10955 Clarkway Drive, Brampton
| Type | Dimensions | Description |
|---|---|---|
| Living Main | 3.97 x 5.93 | Hardwood Floor, Bay Window |
| Dining Main | 3.56 x 4.65 | Hardwood Floor, Bay Window, Irregular Rm |
| Kitchen Main | 4.03 x 4.65 | Eat-In Kitchen |
| Family Main | 4.48 x 6.06 | Wet Bar |
| Br Main | 2.46 x 2.70 | |
| Br Main | 2.04 x 3.52 | |
| Prim Bdrm 2nd | 4.05 x 5.32 | Hardwood Floor, Double Closet |
| Br 2nd | 3.83 x 4.08 | Double Closet, Hardwood Floor |
| Br 2nd | 2.87 x 4.79 | Broadloom, W/I Closet |
| XXXXXXXX | XXX XX, XXXX |
XXXX XXX XXXX |
$XX,XXX,XXX |
| XXX XX, XXXX |
XXXXXX XXX XXXX |
$XX,XXX,XXX |
| XXXXXXXX XXXX | XXX XX, XXXX | $13,720,000 XXX XXXX |
| XXXXXXXX XXXXXX | XXX XX, XXXX | $14,000,000 XXX XXXX |

St Patrick School
Elementary: CatholicHoly Spirit Catholic Elementary School
Elementary: CatholicCastle Oaks P.S. Elementary School
Elementary: PublicCastlemore Public School
Elementary: PublicSir Isaac Brock P.S. (Elementary)
Elementary: PublicWalnut Grove P.S. (Elementary)
Elementary: PublicChinguacousy Secondary School
Secondary: PublicHumberview Secondary School
Secondary: PublicSandalwood Heights Secondary School
Secondary: PublicCardinal Ambrozic Catholic Secondary School
Secondary: CatholicCastlebrooke SS Secondary School
Secondary: PublicSt Thomas Aquinas Secondary School
Secondary: Catholic

