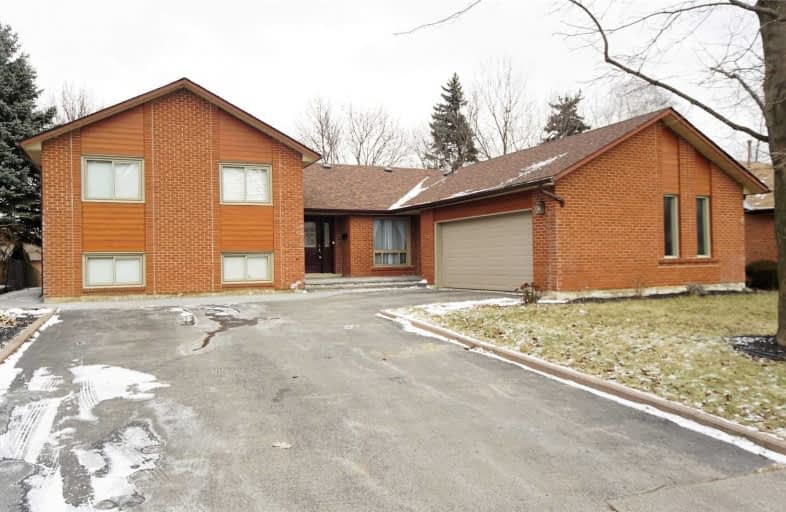Sold on Feb 04, 2019
Note: Property is not currently for sale or for rent.

-
Type: Detached
-
Style: Sidesplit 4
-
Size: 2500 sqft
-
Lot Size: 70 x 112.95 Feet
-
Age: No Data
-
Taxes: $6,348 per year
-
Days on Site: 18 Days
-
Added: Jan 17, 2019 (2 weeks on market)
-
Updated:
-
Last Checked: 2 hours ago
-
MLS®#: W4340109
-
Listed By: Century 21 skylark real estate ltd., brokerage
**S E E - V I R T U A L - T O U R** Stunning 5 Bedroom Home In Brampton**Over $200,000 Spent On Recent Renovations**Hardwood & Ceramic Floor Throughout**70 Foot Wide Lot**Updated Windows, Roof, Kitchen**3 Bedrooms Upstairs+2 Bedrooms On 3rd Level**New Front Door**New Garage Door**Interior & Exterior Potlights**No Sidewalk**This Property Shows 10 Plus**New Patio Stones Wrapped Around To The Backyard**Close To Schools, Shopping, 2 Kids Parks & Other Amenities**
Extras
**S/S Fridge,Stove,Dishwasher,Washer & Dryer**All Light Fixtures & Ceiling Fans**Cac & Equipment**Gdo & Equipment**Cvac(As Is)**All Window Coverings & Blinds**Tv Mounts**Exclude: All Mounted Tvs, D/R Chandelier ,Pool Table Equipment**
Property Details
Facts for 11 Boreham Circle, Brampton
Status
Days on Market: 18
Last Status: Sold
Sold Date: Feb 04, 2019
Closed Date: Apr 23, 2019
Expiry Date: Apr 30, 2019
Sold Price: $900,000
Unavailable Date: Feb 04, 2019
Input Date: Jan 17, 2019
Property
Status: Sale
Property Type: Detached
Style: Sidesplit 4
Size (sq ft): 2500
Area: Brampton
Community: Snelgrove
Availability Date: Tbd
Inside
Bedrooms: 5
Bathrooms: 4
Kitchens: 1
Rooms: 10
Den/Family Room: Yes
Air Conditioning: Central Air
Fireplace: Yes
Central Vacuum: Y
Washrooms: 4
Building
Basement: Unfinished
Heat Type: Forced Air
Heat Source: Gas
Exterior: Brick
Exterior: Vinyl Siding
Water Supply: Municipal
Special Designation: Unknown
Parking
Driveway: Pvt Double
Garage Spaces: 2
Garage Type: Attached
Covered Parking Spaces: 4
Fees
Tax Year: 2018
Tax Legal Description: Pcl 54-1, Sec M252; Lt 54,Pl M252
Taxes: $6,348
Land
Cross Street: Kennedy Rd & Conserv
Municipality District: Brampton
Fronting On: East
Pool: None
Sewer: Sewers
Lot Depth: 112.95 Feet
Lot Frontage: 70 Feet
Zoning: Residental
Additional Media
- Virtual Tour: https://fusion.realtourvision.com/idx/363617
Rooms
Room details for 11 Boreham Circle, Brampton
| Type | Dimensions | Description |
|---|---|---|
| Living Main | - | Hardwood Floor, Formal Rm, Window |
| Dining Main | - | Hardwood Floor, Formal Rm, Window |
| Family Main | - | Hardwood Floor, Sunken Room, Gas Fireplace |
| Kitchen Main | - | Ceramic Floor, Stainless Steel Ap, Renovated |
| Breakfast Main | - | Ceramic Floor |
| Master Upper | - | Hardwood Floor, W/I Closet, 4 Pc Ensuite |
| 2nd Br Upper | - | Hardwood Floor, Closet, Window |
| 3rd Br Upper | - | Hardwood Floor, Closet, Window |
| 4th Br Lower | - | Hardwood Floor, Closet, Window |
| 5th Br Lower | - | Hardwood Floor, Closet, Window |
| Rec Lower | - | Hardwood Floor, B/I Bar, Window |
| XXXXXXXX | XXX XX, XXXX |
XXXX XXX XXXX |
$XXX,XXX |
| XXX XX, XXXX |
XXXXXX XXX XXXX |
$XXX,XXX | |
| XXXXXXXX | XXX XX, XXXX |
XXXX XXX XXXX |
$XXX,XXX |
| XXX XX, XXXX |
XXXXXX XXX XXXX |
$XXX,XXX |
| XXXXXXXX XXXX | XXX XX, XXXX | $900,000 XXX XXXX |
| XXXXXXXX XXXXXX | XXX XX, XXXX | $912,913 XXX XXXX |
| XXXXXXXX XXXX | XXX XX, XXXX | $639,000 XXX XXXX |
| XXXXXXXX XXXXXX | XXX XX, XXXX | $649,900 XXX XXXX |

Sacred Heart Separate School
Elementary: CatholicSt Stephen Separate School
Elementary: CatholicSomerset Drive Public School
Elementary: PublicRobert H Lagerquist Senior Public School
Elementary: PublicTerry Fox Public School
Elementary: PublicSt Rita Elementary School
Elementary: CatholicParkholme School
Secondary: PublicHarold M. Brathwaite Secondary School
Secondary: PublicHeart Lake Secondary School
Secondary: PublicNotre Dame Catholic Secondary School
Secondary: CatholicSt Marguerite d'Youville Secondary School
Secondary: CatholicFletcher's Meadow Secondary School
Secondary: Public

