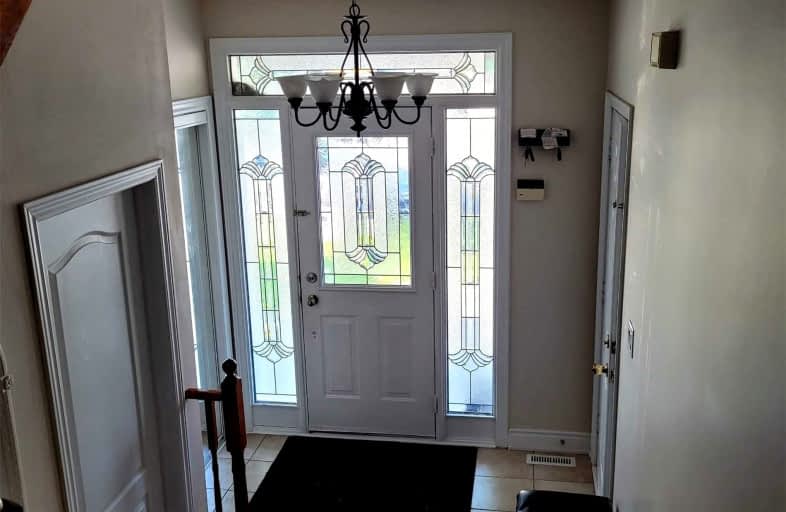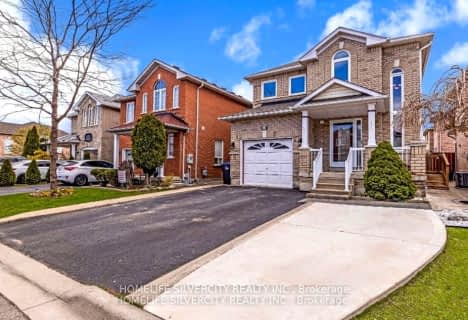
St Stephen Separate School
Elementary: CatholicSt. Lucy Catholic Elementary School
Elementary: CatholicSt. Josephine Bakhita Catholic Elementary School
Elementary: CatholicBurnt Elm Public School
Elementary: PublicCheyne Middle School
Elementary: PublicRowntree Public School
Elementary: PublicParkholme School
Secondary: PublicHeart Lake Secondary School
Secondary: PublicSt. Roch Catholic Secondary School
Secondary: CatholicNotre Dame Catholic Secondary School
Secondary: CatholicFletcher's Meadow Secondary School
Secondary: PublicSt Edmund Campion Secondary School
Secondary: Catholic- 3 bath
- 4 bed
- 2000 sqft
UPPER-3 Angelfish Road, Brampton, Ontario • L7A 5C5 • Northwest Brampton
- 3 bath
- 4 bed
- 2000 sqft
upper-26 Senwood Street, Brampton, Ontario • L7A 3S5 • Fletcher's Meadow
- 3 bath
- 4 bed
- 2000 sqft
148 Buick Boulevard, Brampton, Ontario • L7A 4G5 • Northwest Brampton












