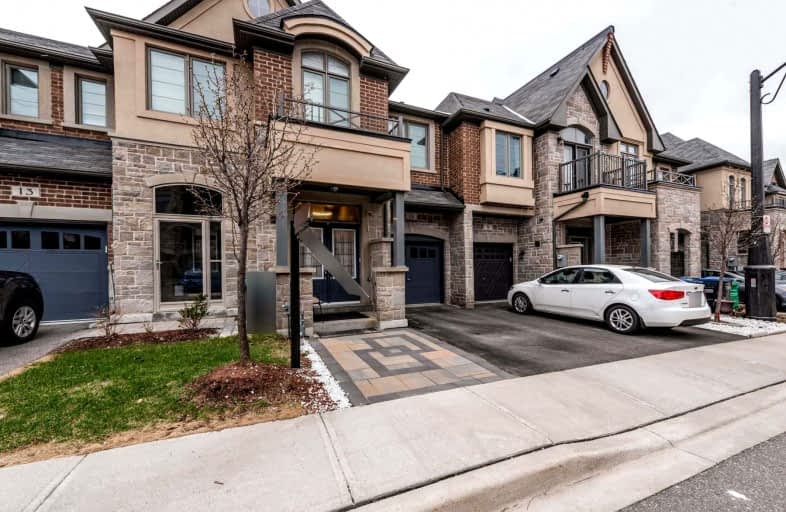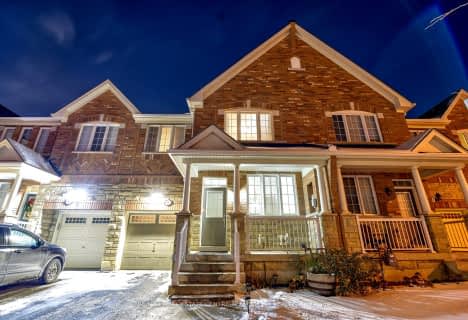
Pauline Vanier Catholic Elementary School
Elementary: Catholic
1.09 km
St. Barbara Elementary School
Elementary: Catholic
1.89 km
Ray Lawson
Elementary: Public
0.16 km
Morton Way Public School
Elementary: Public
1.77 km
Hickory Wood Public School
Elementary: Public
0.62 km
Roberta Bondar Public School
Elementary: Public
0.82 km
Peel Alternative North
Secondary: Public
4.35 km
École secondaire Jeunes sans frontières
Secondary: Public
2.18 km
ÉSC Sainte-Famille
Secondary: Catholic
2.94 km
St Augustine Secondary School
Secondary: Catholic
2.43 km
Brampton Centennial Secondary School
Secondary: Public
2.88 km
St Marcellinus Secondary School
Secondary: Catholic
3.41 km





