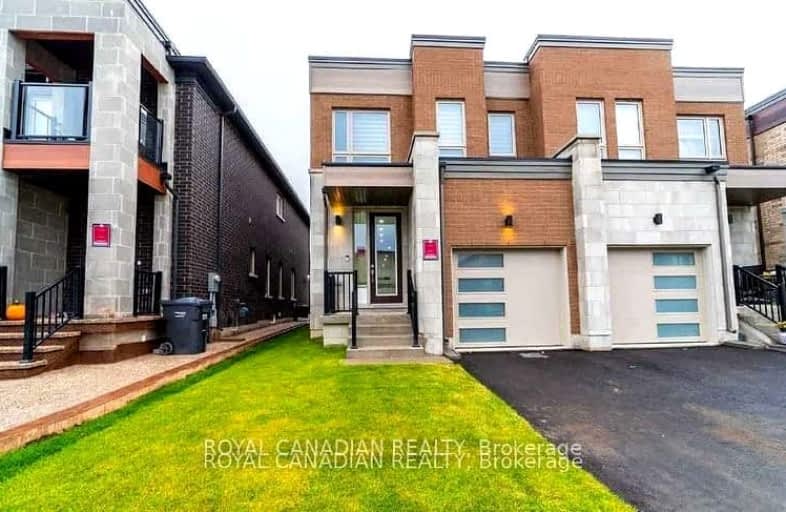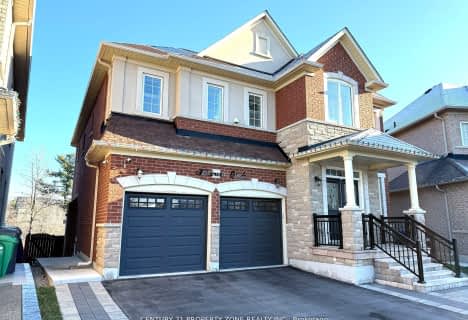
St. Alphonsa Catholic Elementary School
Elementary: CatholicWhaley's Corners Public School
Elementary: PublicHuttonville Public School
Elementary: PublicLorenville P.S. (Elementary)
Elementary: PublicEldorado P.S. (Elementary)
Elementary: PublicIngleborough (Elementary)
Elementary: PublicJean Augustine Secondary School
Secondary: PublicÉcole secondaire Jeunes sans frontières
Secondary: PublicÉSC Sainte-Famille
Secondary: CatholicSt Augustine Secondary School
Secondary: CatholicSt. Roch Catholic Secondary School
Secondary: CatholicDavid Suzuki Secondary School
Secondary: Public-
Lake Aquitaine Park
2750 Aquitaine Ave, Mississauga ON L5N 3S6 6.51km -
Sugar Maple Woods Park
10.04km -
Churchill Meadows Community Common
3675 Thomas St, Mississauga ON 9.84km
-
Scotiabank
9483 Mississauga Rd, Brampton ON L6X 0Z8 2.79km -
Scotiabank
8974 Chinguacousy Rd, Brampton ON L6Y 5X6 3.84km -
TD Bank Financial Group
545 Steeles Ave W (at McLaughlin Rd), Brampton ON L6Y 4E7 5.12km
- 1 bath
- 2 bed
- 700 sqft
Lower-91 Leadership Drive, Brampton, Ontario • L6Y 5T4 • Credit Valley














