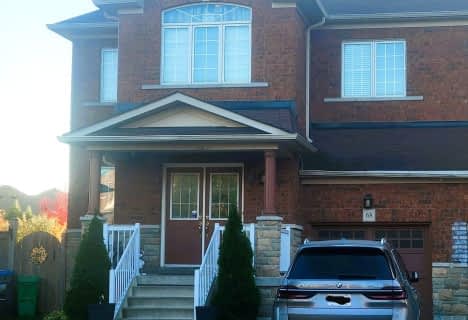
Father Francis McSpiritt Catholic Elementary School
Elementary: Catholic
2.19 km
Thorndale Public School
Elementary: Public
1.93 km
St. André Bessette Catholic Elementary School
Elementary: Catholic
0.11 km
Calderstone Middle Middle School
Elementary: Public
1.64 km
Claireville Public School
Elementary: Public
0.79 km
Walnut Grove P.S. (Elementary)
Elementary: Public
2.32 km
Holy Name of Mary Secondary School
Secondary: Catholic
4.81 km
Ascension of Our Lord Secondary School
Secondary: Catholic
4.90 km
Lincoln M. Alexander Secondary School
Secondary: Public
5.27 km
Cardinal Ambrozic Catholic Secondary School
Secondary: Catholic
2.64 km
Castlebrooke SS Secondary School
Secondary: Public
2.19 km
St Thomas Aquinas Secondary School
Secondary: Catholic
4.06 km



