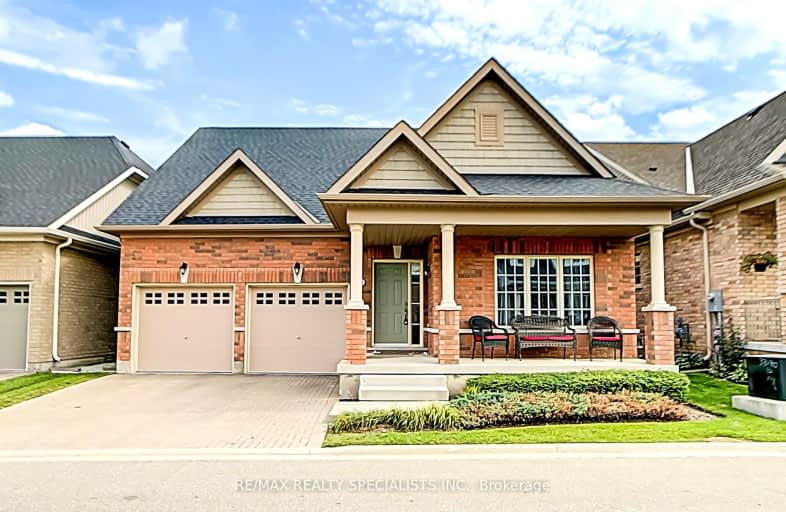Car-Dependent
- Almost all errands require a car.
Some Transit
- Most errands require a car.
Bikeable
- Some errands can be accomplished on bike.

Countryside Village PS (Elementary)
Elementary: PublicEsker Lake Public School
Elementary: PublicVenerable Michael McGivney Catholic Elementary School
Elementary: CatholicCarberry Public School
Elementary: PublicRoss Drive P.S. (Elementary)
Elementary: PublicLougheed Middle School
Elementary: PublicHarold M. Brathwaite Secondary School
Secondary: PublicHeart Lake Secondary School
Secondary: PublicNotre Dame Catholic Secondary School
Secondary: CatholicLouise Arbour Secondary School
Secondary: PublicSt Marguerite d'Youville Secondary School
Secondary: CatholicMayfield Secondary School
Secondary: Public-
Chinguacousy Park
Central Park Dr (at Queen St. E), Brampton ON L6S 6G7 5.13km -
Napa Valley Park
75 Napa Valley Ave, Vaughan ON 15.16km -
Wincott Park
Wincott Dr, Toronto ON 19.45km
-
CIBC
380 Bovaird Dr E, Brampton ON L6Z 2S6 3.46km -
TD Bank Financial Group
10908 Hurontario St, Brampton ON L7A 3R9 3.49km -
TD Bank Financial Group
55 Mountainash Rd, Brampton ON L6R 1W4 4.4km
- 3 bath
- 4 bed
- 2000 sqft
14 Alamode Road, Brampton, Ontario • L6R 3Z8 • Sandringham-Wellington



