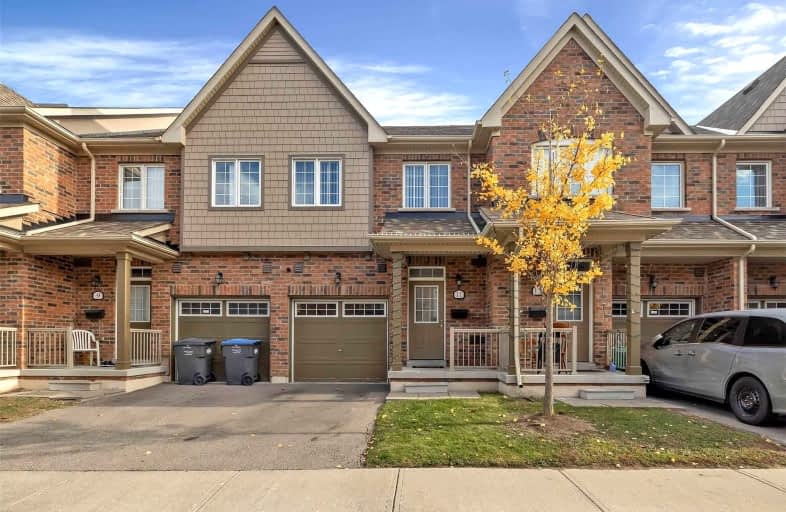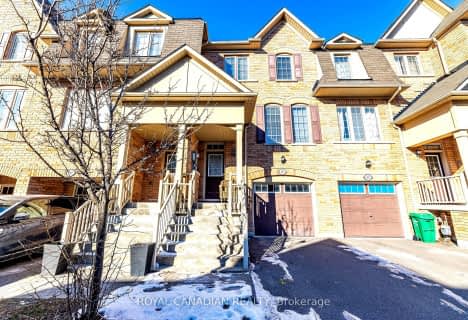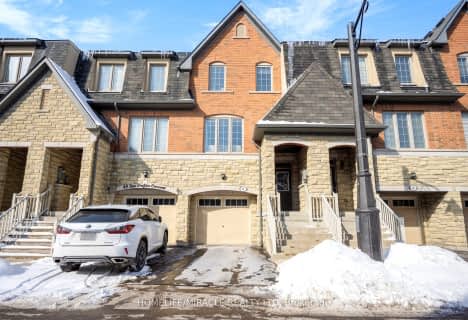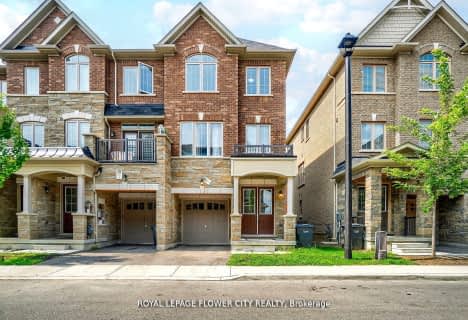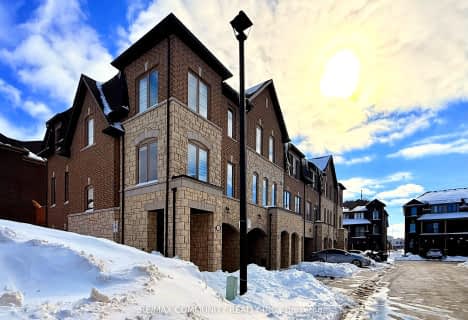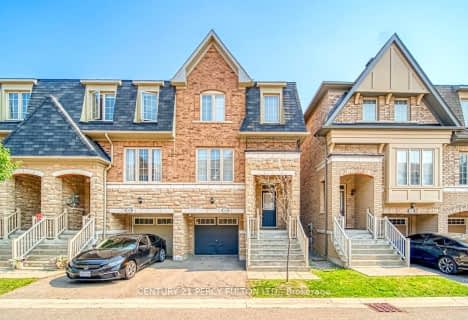
Father Francis McSpiritt Catholic Elementary School
Elementary: Catholic
0.90 km
Castlemore Public School
Elementary: Public
1.13 km
Calderstone Middle Middle School
Elementary: Public
1.32 km
Red Willow Public School
Elementary: Public
1.06 km
Sir Isaac Brock P.S. (Elementary)
Elementary: Public
2.31 km
Walnut Grove P.S. (Elementary)
Elementary: Public
0.49 km
Holy Name of Mary Secondary School
Secondary: Catholic
5.68 km
Chinguacousy Secondary School
Secondary: Public
5.62 km
Sandalwood Heights Secondary School
Secondary: Public
4.05 km
Cardinal Ambrozic Catholic Secondary School
Secondary: Catholic
1.34 km
Castlebrooke SS Secondary School
Secondary: Public
1.72 km
St Thomas Aquinas Secondary School
Secondary: Catholic
5.04 km
