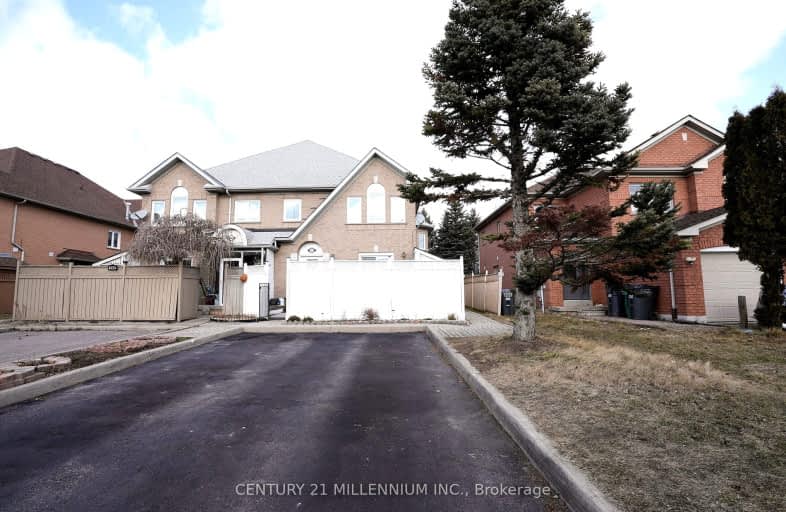
Very Walkable
- Most errands can be accomplished on foot.
Good Transit
- Some errands can be accomplished by public transportation.
Very Bikeable
- Most errands can be accomplished on bike.

St Cecilia Elementary School
Elementary: CatholicWestervelts Corners Public School
Elementary: PublicConestoga Public School
Elementary: PublicÉcole élémentaire Carrefour des Jeunes
Elementary: PublicArnott Charlton Public School
Elementary: PublicSt Joachim Separate School
Elementary: CatholicArchbishop Romero Catholic Secondary School
Secondary: CatholicCentral Peel Secondary School
Secondary: PublicHarold M. Brathwaite Secondary School
Secondary: PublicHeart Lake Secondary School
Secondary: PublicNorth Park Secondary School
Secondary: PublicNotre Dame Catholic Secondary School
Secondary: Catholic-
Chinguacousy Park
Central Park Dr (at Queen St. E), Brampton ON L6S 6G7 4.81km -
Lake Aquitaine Park
2750 Aquitaine Ave, Mississauga ON L5N 3S6 13.54km -
Staghorn Woods Park
855 Ceremonial Dr, Mississauga ON 14.23km
-
Scotiabank
66 Quarry Edge Dr (at Bovaird Dr.), Brampton ON L6V 4K2 0.35km -
CIBC
380 Bovaird Dr E, Brampton ON L6Z 2S6 0.76km -
TD Bank Financial Group
130 Brickyard Way, Brampton ON L6V 4N1 0.77km
- 4 bath
- 3 bed
- 1500 sqft
258 Van Kirk Drive, Brampton, Ontario • L7A 3W5 • Northwest Sandalwood Parkway
- 4 bath
- 3 bed
- 1500 sqft
91 Checkerberry Crescent, Brampton, Ontario • L6R 2S8 • Sandringham-Wellington













