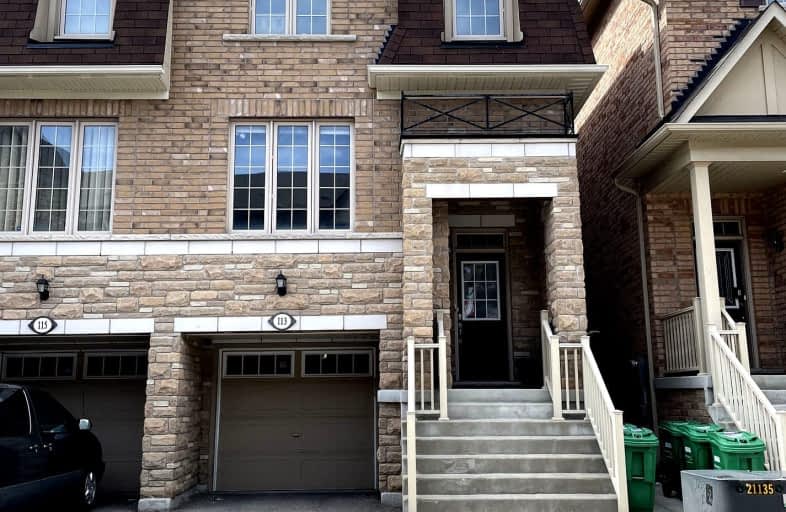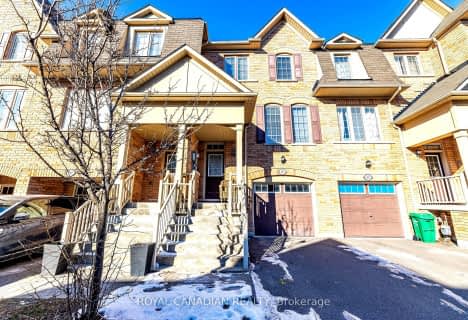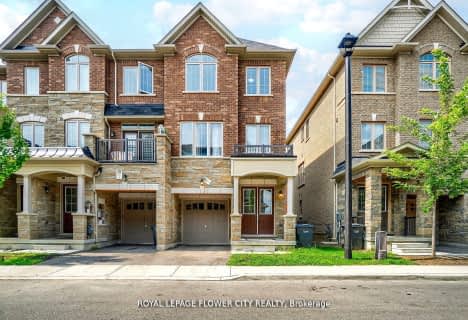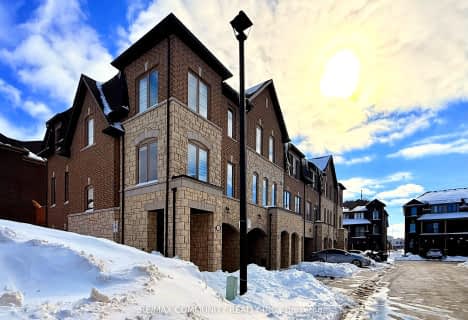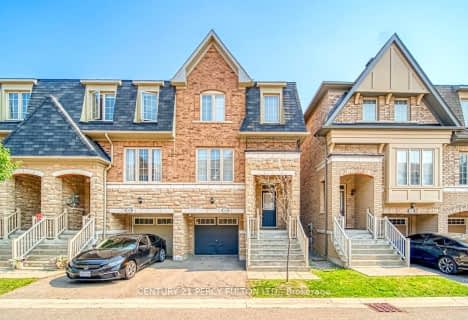Somewhat Walkable
- Some errands can be accomplished on foot.
63
/100
Good Transit
- Some errands can be accomplished by public transportation.
58
/100
Bikeable
- Some errands can be accomplished on bike.
61
/100

Castle Oaks P.S. Elementary School
Elementary: Public
2.78 km
Thorndale Public School
Elementary: Public
1.34 km
St. André Bessette Catholic Elementary School
Elementary: Catholic
0.99 km
Claireville Public School
Elementary: Public
0.55 km
Sir Isaac Brock P.S. (Elementary)
Elementary: Public
3.00 km
Beryl Ford
Elementary: Public
2.36 km
Ascension of Our Lord Secondary School
Secondary: Catholic
5.27 km
Holy Cross Catholic Academy High School
Secondary: Catholic
4.52 km
Lincoln M. Alexander Secondary School
Secondary: Public
5.42 km
Cardinal Ambrozic Catholic Secondary School
Secondary: Catholic
2.48 km
Castlebrooke SS Secondary School
Secondary: Public
1.90 km
St Thomas Aquinas Secondary School
Secondary: Catholic
5.12 km
-
Panorama Park
Toronto ON 6.97km -
Summerlea Park
2 Arcot Blvd, Toronto ON M9W 2N6 9.99km -
Danville Park
6525 Danville Rd, Mississauga ON 13.56km
-
TD Bank Financial Group
3978 Cottrelle Blvd, Brampton ON L6P 2R1 1.64km -
TD Canada Trust Branch and ATM
4499 Hwy 7, Woodbridge ON L4L 9A9 7.53km -
Scotiabank
7600 Weston Rd, Woodbridge ON L4L 8B7 9.37km
