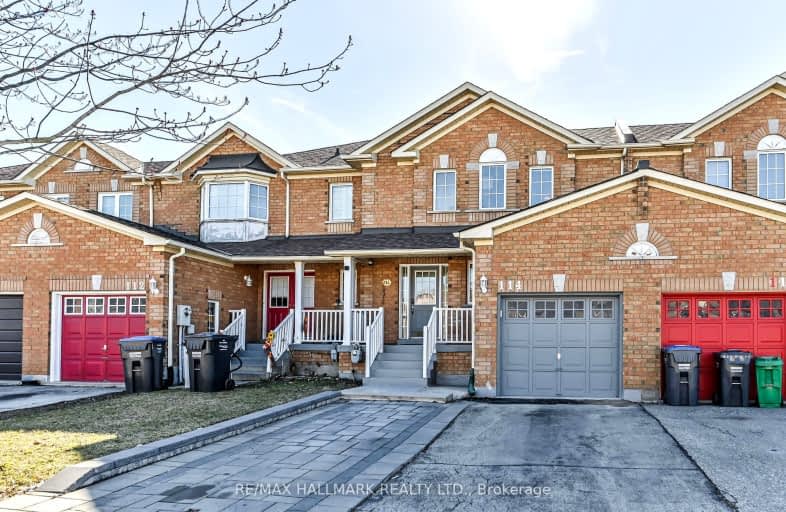Very Walkable
- Most errands can be accomplished on foot.
Good Transit
- Some errands can be accomplished by public transportation.
Very Bikeable
- Most errands can be accomplished on bike.

St Marguerite Bourgeoys Separate School
Elementary: CatholicEsker Lake Public School
Elementary: PublicSt Isaac Jogues Elementary School
Elementary: CatholicOur Lady of Providence Elementary School
Elementary: CatholicGreat Lakes Public School
Elementary: PublicFernforest Public School
Elementary: PublicHarold M. Brathwaite Secondary School
Secondary: PublicHeart Lake Secondary School
Secondary: PublicNorth Park Secondary School
Secondary: PublicNotre Dame Catholic Secondary School
Secondary: CatholicLouise Arbour Secondary School
Secondary: PublicSt Marguerite d'Youville Secondary School
Secondary: Catholic-
Kirkstyle Inn
Knarsdale, Slaggyford, Brampton CA8 7PB 5439.39km -
Samson Inn
Byways, Gilsland, Brampton CA8 7DR 5426.96km -
Nags Head
Market Place, Brampton CA8 1RW 5423.13km
-
The Jacobite
19 High Cross Street, Brampton CA8 1RP 5423.07km -
Starbucks
90 Great Lakes Dr, Unit 116, Brampton, ON L6R 2K7 0.45km -
Tim Hortons
624 Peter Robertson Boulevard, Brampton, ON L6R 1T5 0.8km
-
Chinguacousy Wellness Centre
995 Peter Robertson Boulevard, Brampton, ON L6R 2E9 2.45km -
Planet Fitness
227 Vodden Street E, Brampton, ON L6V 1N2 3.39km -
GoodLife Fitness
25 Peel Centre Dr, Brampton, ON L6T 3R8 3.64km
-
Shoppers Drug Mart
25 Great Lakes Dr, Brampton, ON L6R 0J8 0.27km -
Guardian Drugs
630 Peter Robertson Boulevard, Brampton, ON L6R 1T4 0.9km -
Springdale Pharmacy
630 Peter Robertson Boulevard, Brampton, ON L6R 1T4 0.9km
-
Golden Poppy
Moorguards, West Hall, Brampton CA8 2BP 5425.54km -
Bento Sushi
20 Great Lakes Dr, Brampton, ON L6R 2K7 0.21km -
Montana's BBQ & Bar
170 Great Lakes Dr, Brampton, ON L6R 2K7 0.29km
-
Trinity Common Mall
210 Great Lakes Drive, Brampton, ON L6R 2K7 0.23km -
Centennial Mall
227 Vodden Street E, Brampton, ON L6V 1N2 3.43km -
Bramalea City Centre
25 Peel Centre Drive, Brampton, ON L6T 3R5 3.83km
-
Metro
20 Great Lakes Drive, Brampton, ON L6R 2K7 0.18km -
Sobeys
930 N Park Drive, Brampton, ON L6S 3Y5 1.5km -
Foodland
456 Vodden Street E, Brampton, ON L6S 5Y7 2.49km
-
LCBO
170 Sandalwood Pky E, Brampton, ON L6Z 1Y5 2.65km -
Lcbo
80 Peel Centre Drive, Brampton, ON L6T 4G8 3.93km -
The Beer Store
11 Worthington Avenue, Brampton, ON L7A 2Y7 7km
-
Shell
5 Great Lakes Drive, Brampton, ON L6R 2S5 0.35km -
Shell
490 Great Lakes Drive, Brampton, ON L6R 0R2 1.22km -
William's Parkway Shell
1235 Williams Pky, Brampton, ON L6S 4S4 1.91km
-
SilverCity Brampton Cinemas
50 Great Lakes Drive, Brampton, ON L6R 2K7 0.38km -
Rose Theatre Brampton
1 Theatre Lane, Brampton, ON L6V 0A3 5.05km -
Garden Square
12 Main Street N, Brampton, ON L6V 1N6 5.18km
-
Brampton Library, Springdale Branch
10705 Bramalea Rd, Brampton, ON L6R 0C1 2.84km -
Brampton Library
150 Central Park Dr, Brampton, ON L6T 1B4 4.02km -
Brampton Library - Four Corners Branch
65 Queen Street E, Brampton, ON L6W 3L6 5.05km
-
William Osler Hospital
Bovaird Drive E, Brampton, ON 2.12km -
Brampton Civic Hospital
2100 Bovaird Drive, Brampton, ON L6R 3J7 2.02km -
Great Lakes Medical Center & Walk in clinic
10 Nautical Drive, Brampton, ON L6R 2H1 0.24km
-
Chinguacousy Park
Central Park Dr (at Queen St. E), Brampton ON L6S 6G7 3.28km -
Humber Valley Parkette
282 Napa Valley Ave, Vaughan ON 14.53km -
Lake Aquitaine Park
2750 Aquitaine Ave, Mississauga ON L5N 3S6 16.19km
-
RBC Royal Bank
10555 Bramalea Rd (Sandalwood Rd), Brampton ON L6R 3P4 2.55km -
Scotiabank
1985 Cottrelle Blvd (McVean & Cottrelle), Brampton ON L6P 2Z8 7.48km -
Scotiabank
8974 Chinguacousy Rd, Brampton ON L6Y 5X6 7.61km
- 4 bath
- 3 bed
7 Pendulum Circle North, Brampton, Ontario • L6R 3N5 • Sandringham-Wellington
- 3 bath
- 3 bed
40 Saint Dennis Road, Brampton, Ontario • L6R 3W7 • Sandringham-Wellington North
- 4 bath
- 3 bed
- 1500 sqft
91 Checkerberry Crescent, Brampton, Ontario • L6R 2S8 • Sandringham-Wellington
- 2 bath
- 3 bed
61 Quail Feather Crescent, Brampton, Ontario • L6R 1S1 • Sandringham-Wellington














