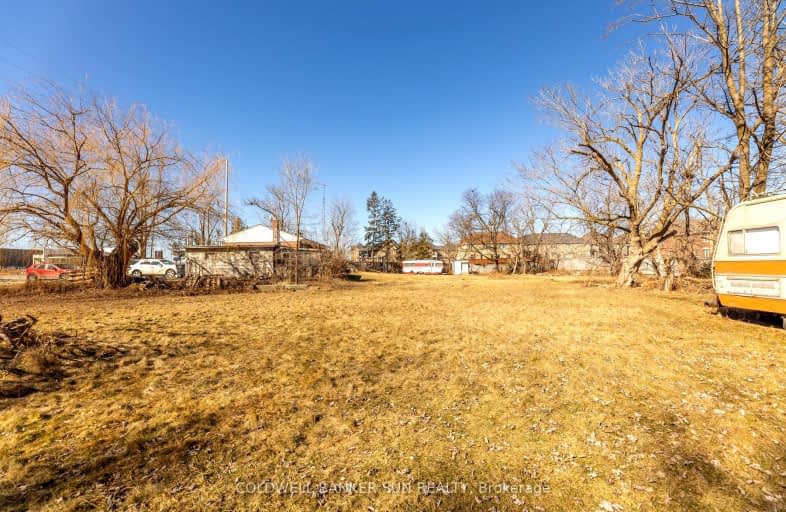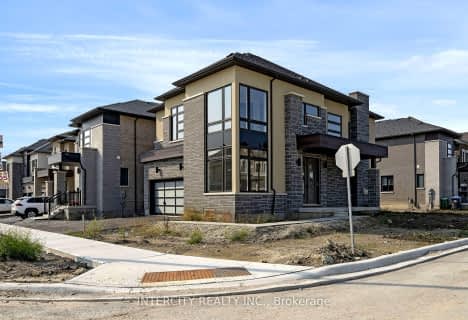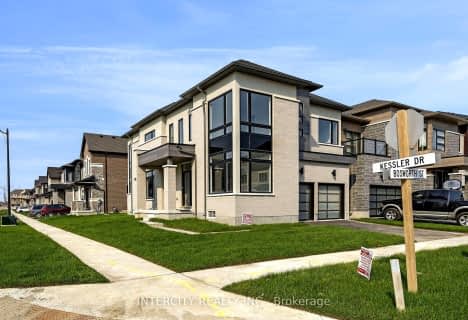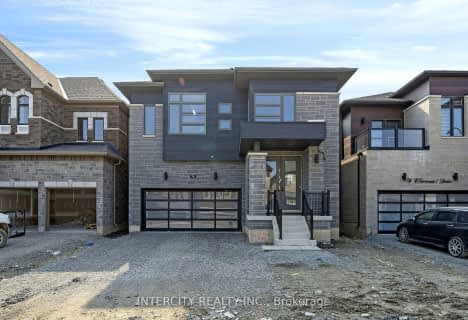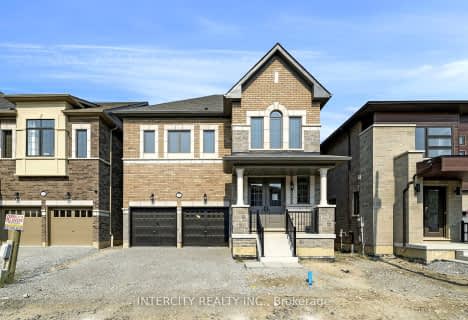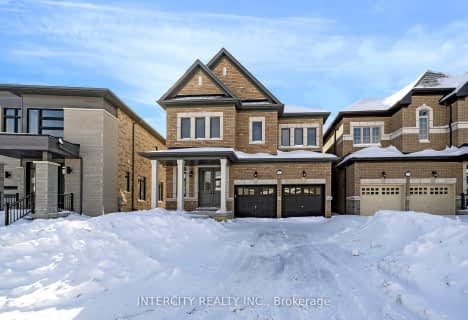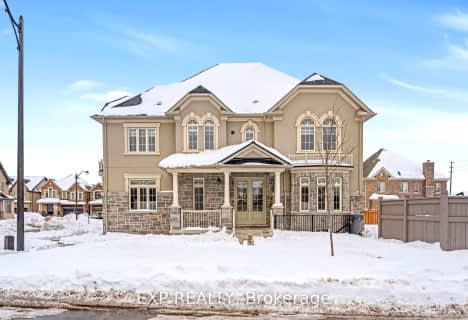Car-Dependent
- Most errands require a car.
Some Transit
- Most errands require a car.
Somewhat Bikeable
- Most errands require a car.

Countryside Village PS (Elementary)
Elementary: PublicJames Grieve Public School
Elementary: PublicVenerable Michael McGivney Catholic Elementary School
Elementary: CatholicCarberry Public School
Elementary: PublicRoss Drive P.S. (Elementary)
Elementary: PublicLougheed Middle School
Elementary: PublicHarold M. Brathwaite Secondary School
Secondary: PublicHeart Lake Secondary School
Secondary: PublicNotre Dame Catholic Secondary School
Secondary: CatholicLouise Arbour Secondary School
Secondary: PublicSt Marguerite d'Youville Secondary School
Secondary: CatholicMayfield Secondary School
Secondary: Public-
Chinguacousy Park
Central Park Dr (at Queen St. E), Brampton ON L6S 6G7 6.41km -
Kaneff Park
Pagebrook Crt, Brampton ON L6Y 2N4 11.3km -
Lake Aquitaine Park
2750 Aquitaine Ave, Mississauga ON L5N 3S6 19.34km
-
TD Bank Financial Group
90 Great Lakes Dr (at Bovaird Dr. E.), Brampton ON L6R 2K7 3.99km -
CIBC
380 Bovaird Dr E, Brampton ON L6Z 2S6 5.04km -
Scotiabank
66 Quarry Edge Dr (at Bovaird Dr.), Brampton ON L6V 4K2 5.94km
- 4 bath
- 4 bed
Lot 1-30 Kessler Drive, Brampton, Ontario • L6R 4G2 • Sandringham-Wellington
- 4 bath
- 4 bed
Lot 9-29 Kessler Drive, Brampton, Ontario • L6R 4G2 • Sandringham-Wellington
- 3 bath
- 4 bed
Lot 1-74 Claremont Drive, Brampton, Ontario • L6R 4G2 • Sandringham-Wellington
- 4 bath
- 4 bed
Lot 1-38 Kessler Drive, Brampton, Ontario • L6R 4G2 • Sandringham-Wellington
- 4 bath
- 4 bed
Lot 1-35 Keyworth Crescent, Brampton, Ontario • L6R 4G2 • Sandringham-Wellington
- 2 bath
- 3 bed
- 1500 sqft
1741 Countryside Drive, Brampton, Ontario • L6R 0B7 • Sandringham-Wellington
- 4 bath
- 4 bed
- 2500 sqft
26 Kessler Drive, Brampton, Ontario • L6R 4G2 • Sandringham-Wellington
- 4 bath
- 4 bed
- 2000 sqft
18 Kessler Drive, Brampton, Ontario • L6R 4G2 • Sandringham-Wellington
- 4 bath
- 4 bed
- 2500 sqft
66 Claremont Drive, Brampton, Ontario • L6R 4G3 • Sandringham-Wellington
- 6 bath
- 4 bed
5 Rockway Street, Brampton, Ontario • L6R 4C5 • Sandringham-Wellington North
