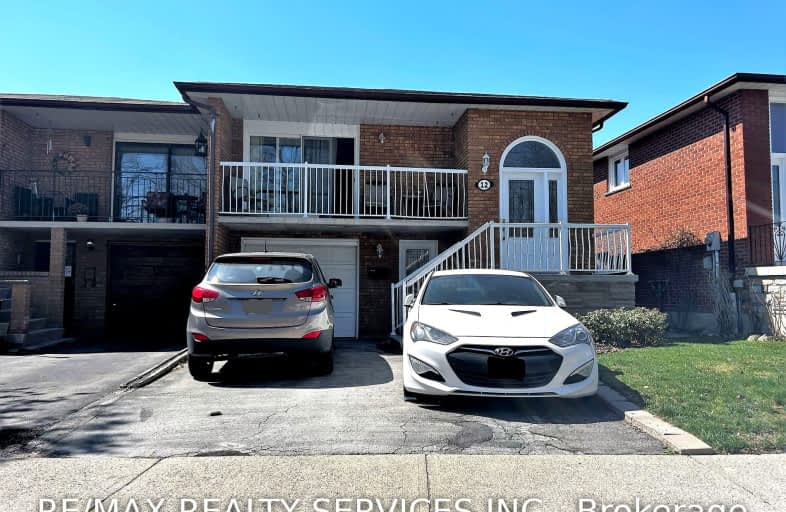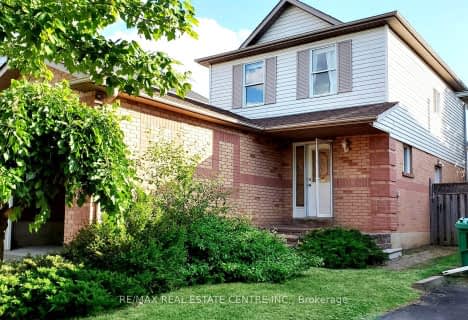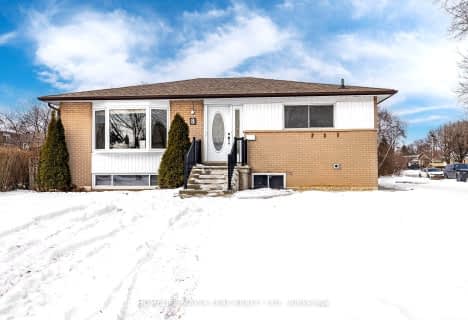Car-Dependent
- Almost all errands require a car.
7
/100
Some Transit
- Most errands require a car.
47
/100
Somewhat Bikeable
- Most errands require a car.
37
/100

St Brigid School
Elementary: Catholic
1.15 km
McHugh Public School
Elementary: Public
1.24 km
Bishop Francis Allen Catholic School
Elementary: Catholic
1.05 km
St Monica Elementary School
Elementary: Catholic
1.11 km
Centennial Senior Public School
Elementary: Public
0.92 km
Ridgeview Public School
Elementary: Public
0.48 km
Peel Alternative North
Secondary: Public
2.46 km
Archbishop Romero Catholic Secondary School
Secondary: Catholic
2.02 km
St Augustine Secondary School
Secondary: Catholic
1.25 km
Cardinal Leger Secondary School
Secondary: Catholic
1.86 km
Brampton Centennial Secondary School
Secondary: Public
0.87 km
David Suzuki Secondary School
Secondary: Public
2.24 km
-
Chinguacousy Park
Central Park Dr (at Queen St. E), Brampton ON L6S 6G7 6.9km -
Lake Aquitaine Park
2750 Aquitaine Ave, Mississauga ON L5N 3S6 9.03km -
Fairwind Park
181 Eglinton Ave W, Mississauga ON L5R 0E9 10.8km
-
Scotiabank
8974 Chinguacousy Rd, Brampton ON L6Y 5X6 1.82km -
TD Bank Financial Group
545 Steeles Ave W (at McLaughlin Rd), Brampton ON L6Y 4E7 1.93km -
RBC Royal Bank
209 County Court Blvd (Hurontario & county court), Brampton ON L6W 4P5 3.04km












