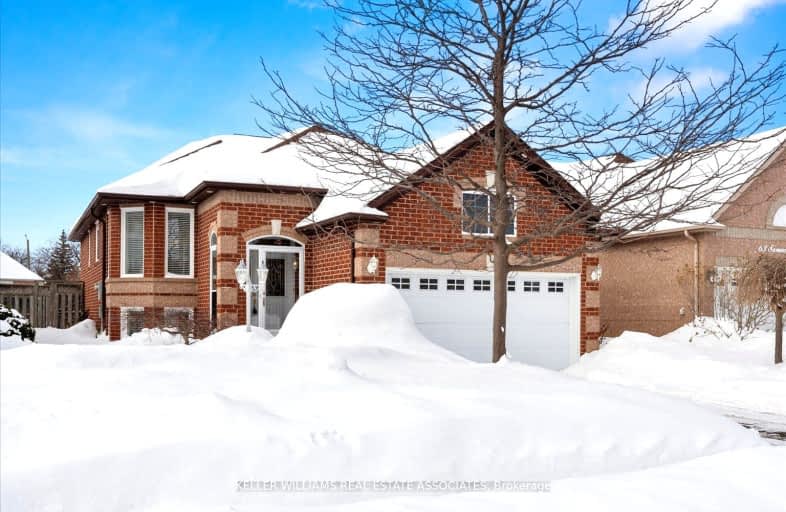Somewhat Walkable
- Some errands can be accomplished on foot.
Good Transit
- Some errands can be accomplished by public transportation.
Bikeable
- Some errands can be accomplished on bike.

St Maria Goretti Elementary School
Elementary: CatholicWestervelts Corners Public School
Elementary: PublicSt Ursula Elementary School
Elementary: CatholicRoyal Orchard Middle School
Elementary: PublicEdenbrook Hill Public School
Elementary: PublicHomestead Public School
Elementary: PublicArchbishop Romero Catholic Secondary School
Secondary: CatholicHeart Lake Secondary School
Secondary: PublicSt. Roch Catholic Secondary School
Secondary: CatholicNotre Dame Catholic Secondary School
Secondary: CatholicFletcher's Meadow Secondary School
Secondary: PublicDavid Suzuki Secondary School
Secondary: Public-
Parr Lake Park
Vodden Ave, Brampton ON 4.26km -
Staghorn Woods Park
855 Ceremonial Dr, Mississauga ON 13.8km -
Fairwind Park
181 Eglinton Ave W, Mississauga ON L5R 0E9 14.78km
-
CIBC
380 Bovaird Dr E, Brampton ON L6Z 2S6 2.42km -
TD Bank Financial Group
150 Sandalwood Pky E (Conastoga Road), Brampton ON L6Z 1Y5 3.48km -
Scotiabank
543 Steeles Ave E (at Rutherford Rd. S), Brampton ON L6W 4S2 6.15km
- 2 bath
- 3 bed
- 1100 sqft
148 Sunforest Drive, Brampton, Ontario • L6Z 2B6 • Heart Lake West
- 4 bath
- 4 bed
- 2000 sqft
8 Waterdale Road, Brampton, Ontario • L7A 1S7 • Fletcher's Meadow
- 4 bath
- 4 bed
- 1500 sqft
180 Tiller Trail, Brampton, Ontario • L6X 4S8 • Fletcher's Creek Village
- 4 bath
- 4 bed
- 2000 sqft
4 Fairhill Avenue, Brampton, Ontario • L7A 2A9 • Fletcher's Meadow
- — bath
- — bed
41 Fordwich Boulevard, Brampton, Ontario • L7A 1T2 • Northwest Sandalwood Parkway
- 3 bath
- 3 bed
- 1500 sqft
17 Springhurst Avenue, Brampton, Ontario • L7A 1P6 • Fletcher's Meadow



















