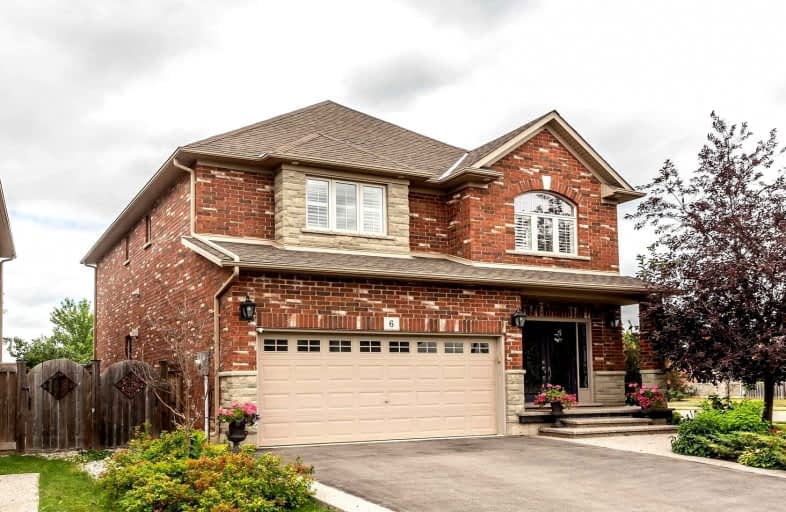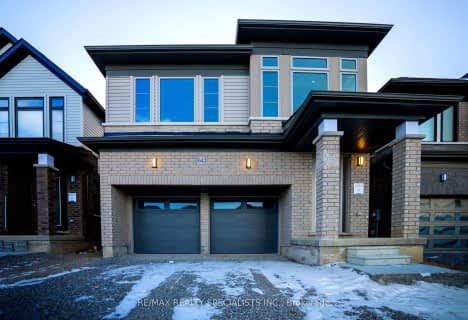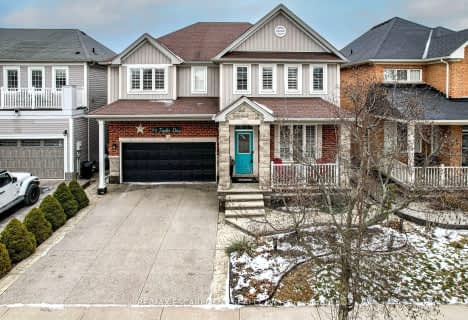
École élémentaire Michaëlle Jean Elementary School
Elementary: Public
1.18 km
Our Lady of the Assumption Catholic Elementary School
Elementary: Catholic
6.01 km
St. Mark Catholic Elementary School
Elementary: Catholic
6.03 km
Gatestone Elementary Public School
Elementary: Public
6.33 km
St. Matthew Catholic Elementary School
Elementary: Catholic
1.22 km
Bellmoore Public School
Elementary: Public
0.59 km
ÉSAC Mère-Teresa
Secondary: Catholic
9.97 km
Nora Henderson Secondary School
Secondary: Public
10.43 km
Glendale Secondary School
Secondary: Public
11.24 km
Saltfleet High School
Secondary: Public
6.75 km
St. Jean de Brebeuf Catholic Secondary School
Secondary: Catholic
9.74 km
Bishop Ryan Catholic Secondary School
Secondary: Catholic
6.30 km













